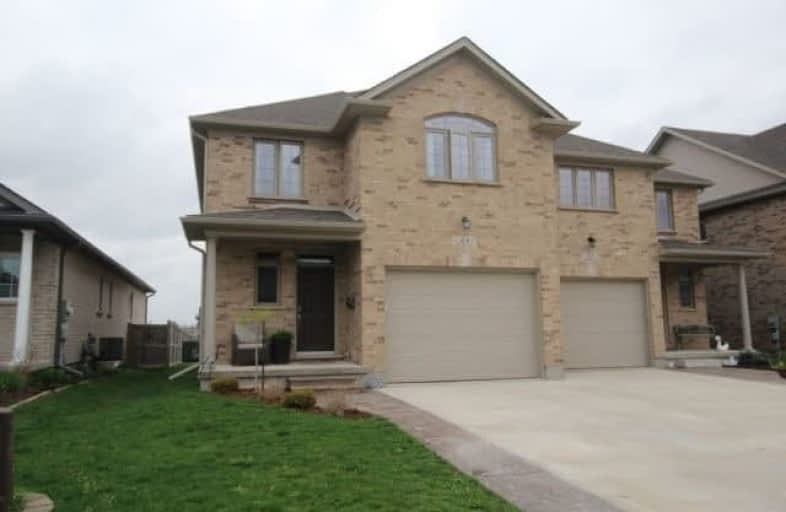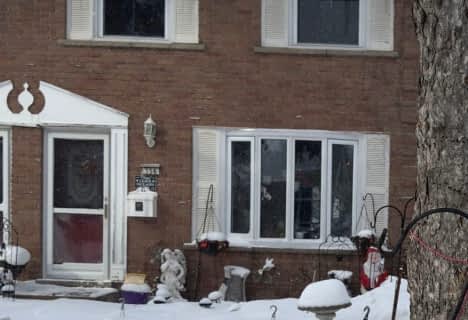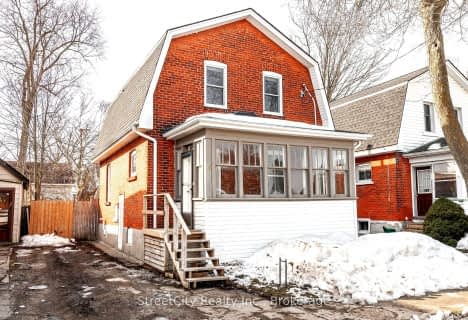
St Joseph Separate School
Elementary: CatholicStratford Northwestern Public School
Elementary: PublicHamlet Public School
Elementary: PublicSt Aloysius School
Elementary: CatholicStratford Central Public School
Elementary: PublicAvon Public School
Elementary: PublicMitchell District High School
Secondary: PublicSt Marys District Collegiate and Vocational Institute
Secondary: PublicStratford Central Secondary School
Secondary: PublicSt Michael Catholic Secondary School
Secondary: CatholicStratford Northwestern Secondary School
Secondary: PublicWaterloo-Oxford District Secondary School
Secondary: Public- 2 bath
- 3 bed
- 700 sqft
356 St Vincent Street, Perth South, Ontario • N5A 2Y1 • Perth South







