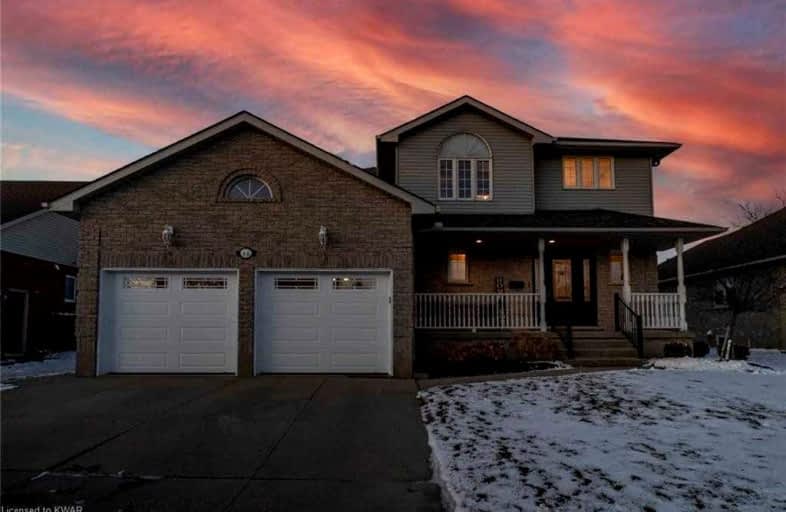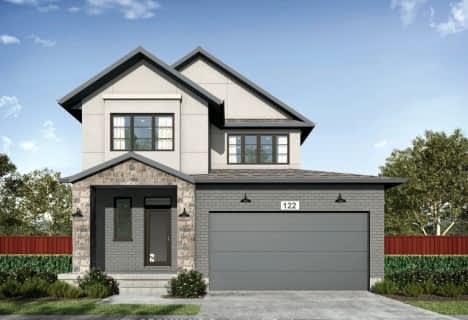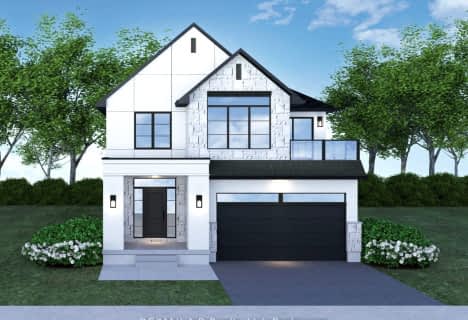
Stratford Northwestern Public School
Elementary: Public
0.31 km
St Aloysius School
Elementary: Catholic
0.65 km
Stratford Central Public School
Elementary: Public
1.51 km
Avon Public School
Elementary: Public
1.31 km
Jeanne Sauvé Catholic School
Elementary: Catholic
1.92 km
Bedford Public School
Elementary: Public
1.39 km
Mitchell District High School
Secondary: Public
19.07 km
St Marys District Collegiate and Vocational Institute
Secondary: Public
18.37 km
Stratford Central Secondary School
Secondary: Public
1.51 km
St Michael Catholic Secondary School
Secondary: Catholic
0.52 km
Stratford Northwestern Secondary School
Secondary: Public
0.31 km
Waterloo-Oxford District Secondary School
Secondary: Public
24.31 km














