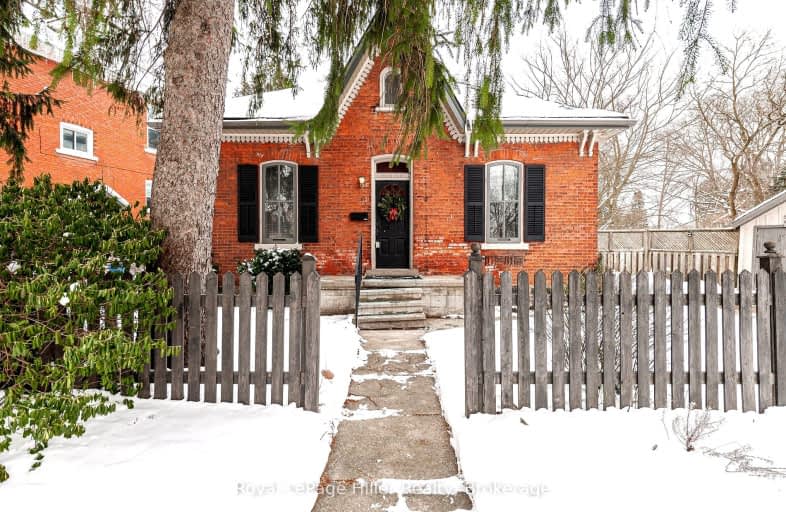Very Walkable
- Most errands can be accomplished on foot.
81
/100
Very Bikeable
- Most errands can be accomplished on bike.
87
/100

Romeo Public School
Elementary: Public
0.80 km
Shakespeare Public School
Elementary: Public
0.47 km
St Ambrose Separate School
Elementary: Catholic
0.70 km
Stratford Central Public School
Elementary: Public
1.27 km
Jeanne Sauvé Catholic School
Elementary: Catholic
0.78 km
Anne Hathaway Public School
Elementary: Public
0.60 km
Mitchell District High School
Secondary: Public
21.29 km
St Marys District Collegiate and Vocational Institute
Secondary: Public
17.23 km
Stratford Central Secondary School
Secondary: Public
1.27 km
St Michael Catholic Secondary School
Secondary: Catholic
3.07 km
Stratford Northwestern Secondary School
Secondary: Public
2.82 km
Waterloo-Oxford District Secondary School
Secondary: Public
23.67 km
-
Rocketship Playground
Stratford ON 0.89km -
Queen's Park at the Festival Theatre
Queen's Park Dr (Lakeside Dr.), Stratford ON N5A 4M9 1km -
tir na nOg
Stratford ON 1.09km
-
BMO Bank of Montreal
73 Downie St, Stratford ON N5A 1W8 0.94km -
Scotiabank
327 Erie St, Stratford ON N5A 2N1 0.97km -
TD Canada Trust ATM
41 Downie St, Stratford ON N5A 1W7 1.02km














