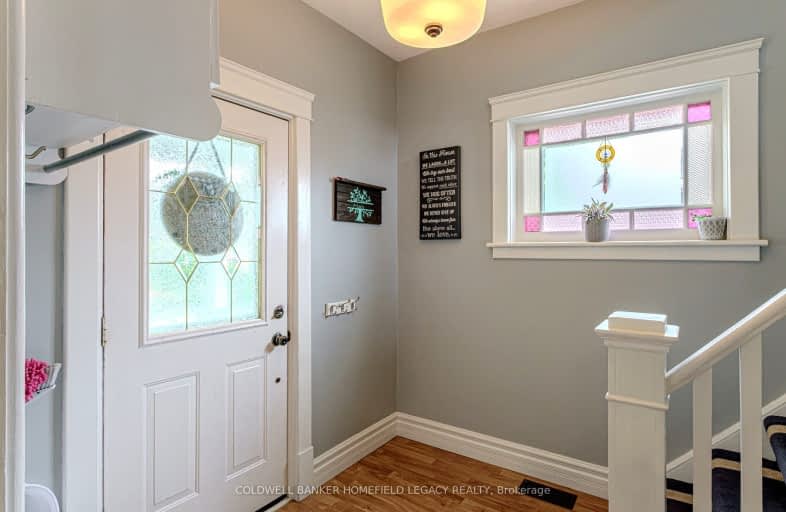
Romeo Public School
Elementary: Public
1.23 km
Shakespeare Public School
Elementary: Public
0.36 km
Hamlet Public School
Elementary: Public
0.75 km
St Ambrose Separate School
Elementary: Catholic
0.24 km
Stratford Central Public School
Elementary: Public
1.30 km
Jeanne Sauvé Catholic School
Elementary: Catholic
1.14 km
Mitchell District High School
Secondary: Public
20.95 km
St Marys District Collegiate and Vocational Institute
Secondary: Public
16.56 km
Stratford Central Secondary School
Secondary: Public
1.30 km
St Michael Catholic Secondary School
Secondary: Catholic
3.09 km
Stratford Northwestern Secondary School
Secondary: Public
2.86 km
Waterloo-Oxford District Secondary School
Secondary: Public
24.36 km












