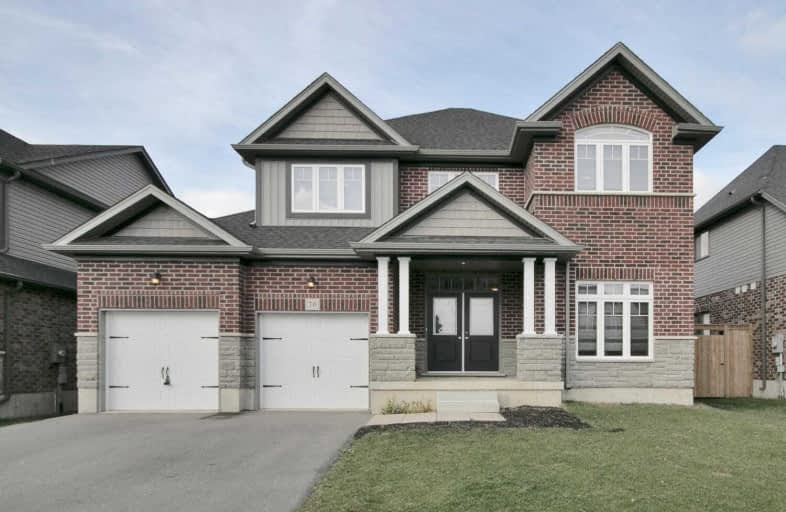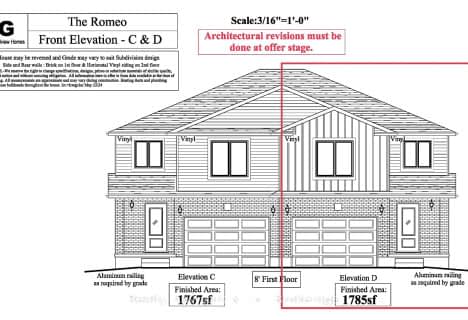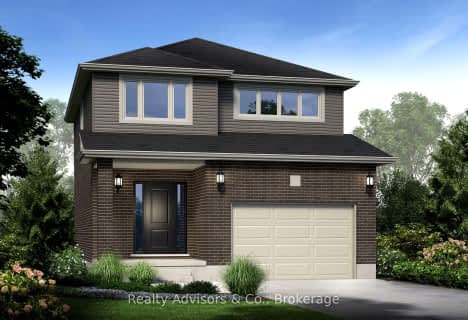
Stratford Northwestern Public School
Elementary: Public
0.66 km
St Aloysius School
Elementary: Catholic
1.24 km
Stratford Central Public School
Elementary: Public
2.14 km
Avon Public School
Elementary: Public
1.83 km
Jeanne Sauvé Catholic School
Elementary: Catholic
2.54 km
Bedford Public School
Elementary: Public
1.70 km
Mitchell District High School
Secondary: Public
18.66 km
St Marys District Collegiate and Vocational Institute
Secondary: Public
18.79 km
Stratford Central Secondary School
Secondary: Public
2.14 km
St Michael Catholic Secondary School
Secondary: Catholic
0.59 km
Stratford Northwestern Secondary School
Secondary: Public
0.66 km
Waterloo-Oxford District Secondary School
Secondary: Public
24.37 km










