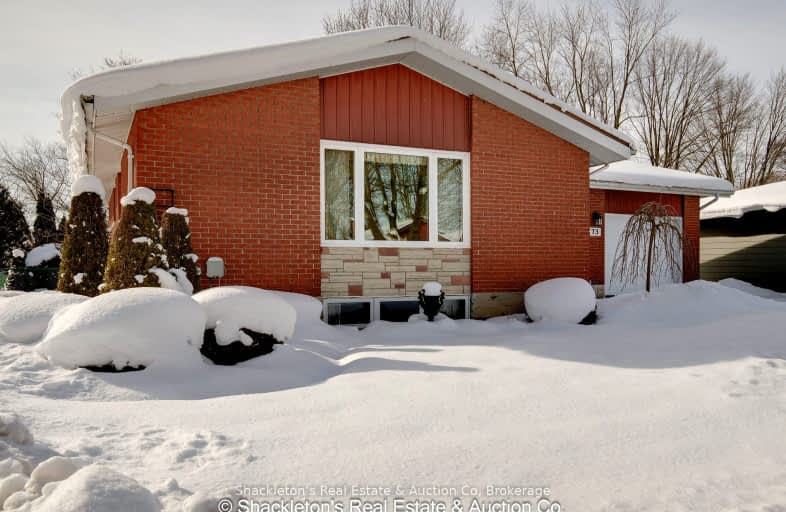Somewhat Walkable
- Some errands can be accomplished on foot.
65
/100
Very Bikeable
- Most errands can be accomplished on bike.
72
/100

St Joseph Separate School
Elementary: Catholic
0.14 km
Shakespeare Public School
Elementary: Public
1.09 km
Hamlet Public School
Elementary: Public
0.45 km
St Ambrose Separate School
Elementary: Catholic
1.23 km
Stratford Central Public School
Elementary: Public
1.14 km
Avon Public School
Elementary: Public
1.23 km
Mitchell District High School
Secondary: Public
19.95 km
St Marys District Collegiate and Vocational Institute
Secondary: Public
16.25 km
Stratford Central Secondary School
Secondary: Public
1.14 km
St Michael Catholic Secondary School
Secondary: Catholic
2.51 km
Stratford Northwestern Secondary School
Secondary: Public
2.34 km
Waterloo-Oxford District Secondary School
Secondary: Public
25.16 km
-
Monteith Ave Park
Stratford ON 0.33km -
Marsh Pond Park
Stratford ON 0.65km -
Catherine East Gardens
John St, Stratford ON 0.87km
-
Scotiabank
327 Erie St, Stratford ON N5A 2N1 0.61km -
Scotiabank
10 Wright Blvd, Stratford ON N4Z 1H3 1.04km -
Scotiabank
1 Ontario St (Church Street), Stratford ON N5A 6S9 1.32km














