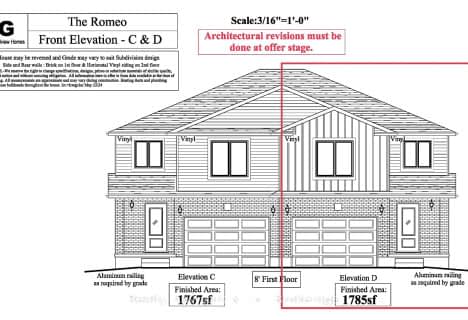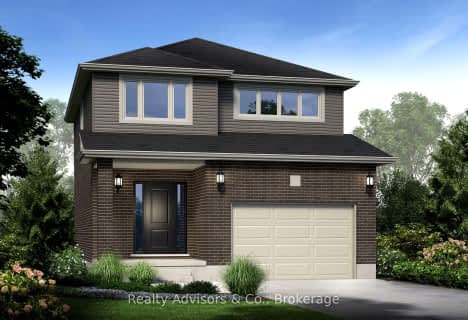
Stratford Northwestern Public School
Elementary: Public
0.60 km
St Aloysius School
Elementary: Catholic
1.14 km
Stratford Central Public School
Elementary: Public
2.01 km
Avon Public School
Elementary: Public
1.76 km
Jeanne Sauvé Catholic School
Elementary: Catholic
2.39 km
Bedford Public School
Elementary: Public
1.55 km
Mitchell District High School
Secondary: Public
18.81 km
St Marys District Collegiate and Vocational Institute
Secondary: Public
18.77 km
Stratford Central Secondary School
Secondary: Public
2.01 km
St Michael Catholic Secondary School
Secondary: Catholic
0.59 km
Stratford Northwestern Secondary School
Secondary: Public
0.60 km
Waterloo-Oxford District Secondary School
Secondary: Public
24.26 km










