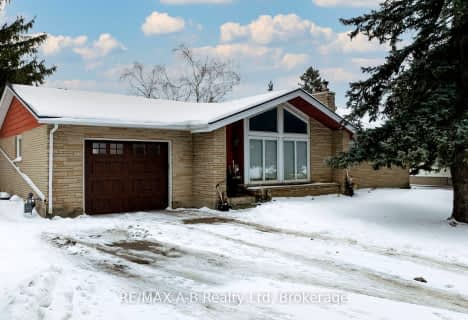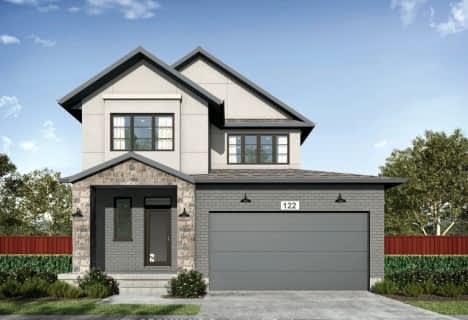
Romeo Public School
Elementary: Public
0.93 km
Shakespeare Public School
Elementary: Public
1.67 km
Stratford Central Public School
Elementary: Public
1.57 km
Jeanne Sauvé Catholic School
Elementary: Catholic
1.05 km
Anne Hathaway Public School
Elementary: Public
1.60 km
Bedford Public School
Elementary: Public
1.24 km
Mitchell District High School
Secondary: Public
21.32 km
St Marys District Collegiate and Vocational Institute
Secondary: Public
18.58 km
Stratford Central Secondary School
Secondary: Public
1.57 km
St Michael Catholic Secondary School
Secondary: Catholic
2.77 km
Stratford Northwestern Secondary School
Secondary: Public
2.52 km
Waterloo-Oxford District Secondary School
Secondary: Public
22.69 km












