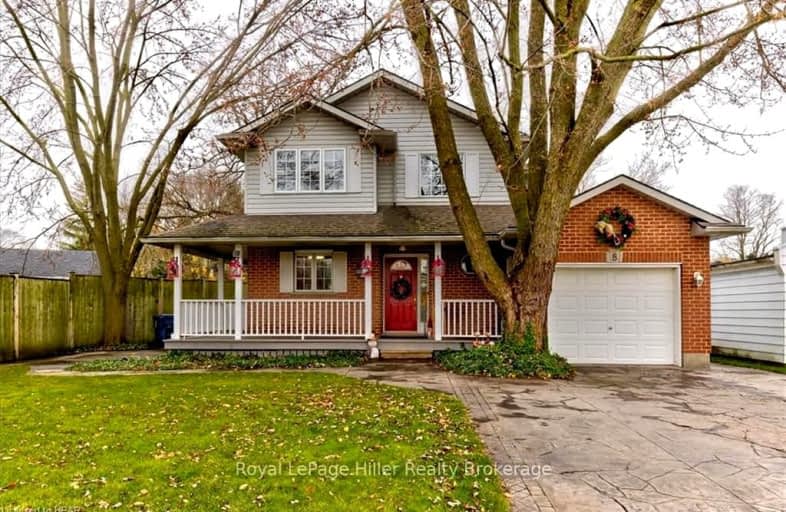Somewhat Walkable
- Some errands can be accomplished on foot.
67
/100
Very Bikeable
- Most errands can be accomplished on bike.
78
/100

St Joseph Separate School
Elementary: Catholic
0.96 km
Shakespeare Public School
Elementary: Public
0.43 km
Hamlet Public School
Elementary: Public
0.68 km
St Ambrose Separate School
Elementary: Catholic
0.33 km
Stratford Central Public School
Elementary: Public
1.29 km
Jeanne Sauvé Catholic School
Elementary: Catholic
1.19 km
Mitchell District High School
Secondary: Public
20.85 km
St Marys District Collegiate and Vocational Institute
Secondary: Public
16.48 km
Stratford Central Secondary School
Secondary: Public
1.29 km
St Michael Catholic Secondary School
Secondary: Catholic
3.05 km
Stratford Northwestern Secondary School
Secondary: Public
2.83 km
Waterloo-Oxford District Secondary School
Secondary: Public
24.48 km
-
Monteith Ave Park
Stratford ON 0.62km -
Stratford Skate park
Stratford ON 0.93km -
Queen's Park at the Festival Theatre
Queen's Park Dr (Lakeside Dr.), Stratford ON N5A 4M9 1.24km
-
Scotiabank
327 Erie St, Stratford ON N5A 2N1 0.55km -
BMO Bank of Montreal
73 Downie St, Stratford ON N5A 1W8 1.22km -
TD Canada Trust ATM
41 Downie St, Stratford ON N5A 1W7 1.29km














