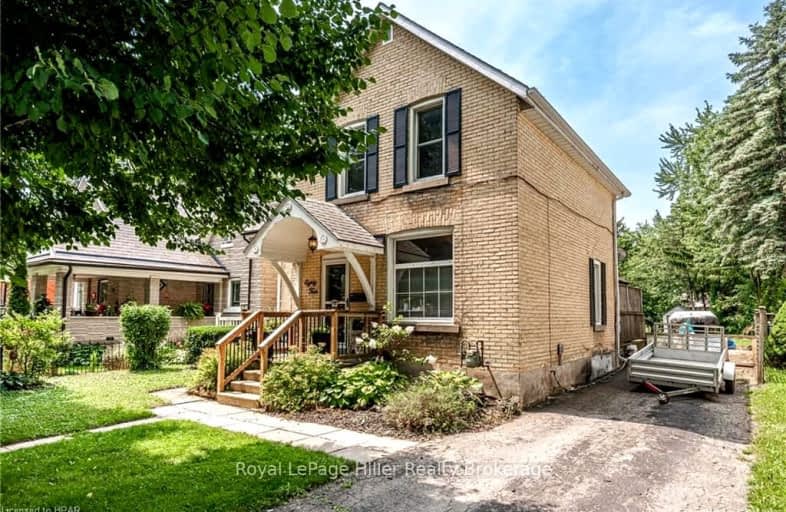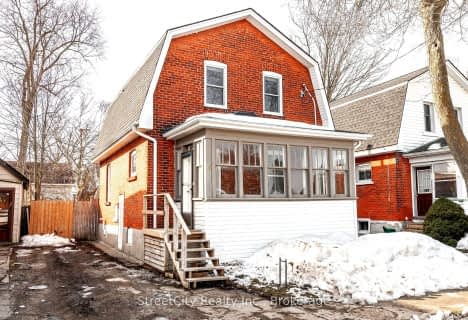Somewhat Walkable
- Some errands can be accomplished on foot.
65
/100
Very Bikeable
- Most errands can be accomplished on bike.
78
/100

Romeo Public School
Elementary: Public
1.13 km
Shakespeare Public School
Elementary: Public
0.57 km
Hamlet Public School
Elementary: Public
1.26 km
St Ambrose Separate School
Elementary: Catholic
0.50 km
Jeanne Sauvé Catholic School
Elementary: Catholic
1.09 km
Anne Hathaway Public School
Elementary: Public
0.45 km
Mitchell District High School
Secondary: Public
21.46 km
St Marys District Collegiate and Vocational Institute
Secondary: Public
16.99 km
Stratford Central Secondary School
Secondary: Public
1.52 km
St Michael Catholic Secondary School
Secondary: Catholic
3.34 km
Stratford Northwestern Secondary School
Secondary: Public
3.10 km
Waterloo-Oxford District Secondary School
Secondary: Public
23.76 km
-
Queen's Park at the Festival Theatre
Queen's Park Dr (Lakeside Dr.), Stratford ON N5A 4M9 1.3km -
Monteith Ave Park
Stratford ON 1.35km -
tir na nOg
Stratford ON 1.38km
-
Scotiabank
327 Erie St, Stratford ON N5A 2N1 1.07km -
BMO Bank of Montreal
73 Downie St, Stratford ON N5A 1W8 1.24km -
TD Canada Trust ATM
41 Downie St, Stratford ON N5A 1W7 1.32km














