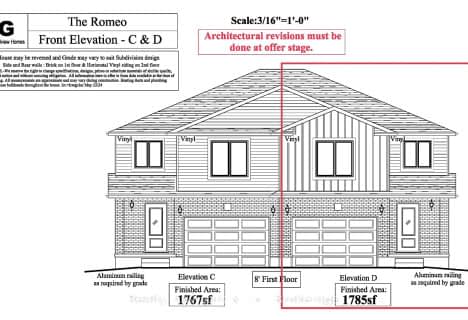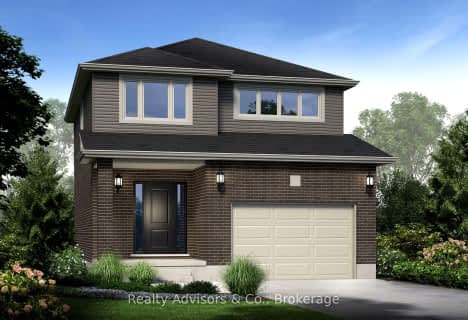
Romeo Public School
Elementary: Public
0.83 km
Shakespeare Public School
Elementary: Public
1.37 km
Hamlet Public School
Elementary: Public
1.19 km
St Aloysius School
Elementary: Catholic
0.74 km
Stratford Central Public School
Elementary: Public
0.40 km
Jeanne Sauvé Catholic School
Elementary: Catholic
0.79 km
Mitchell District High School
Secondary: Public
19.96 km
St Marys District Collegiate and Vocational Institute
Secondary: Public
17.75 km
Stratford Central Secondary School
Secondary: Public
0.40 km
St Michael Catholic Secondary School
Secondary: Catholic
1.54 km
Stratford Northwestern Secondary School
Secondary: Public
1.29 km
Waterloo-Oxford District Secondary School
Secondary: Public
24.09 km







