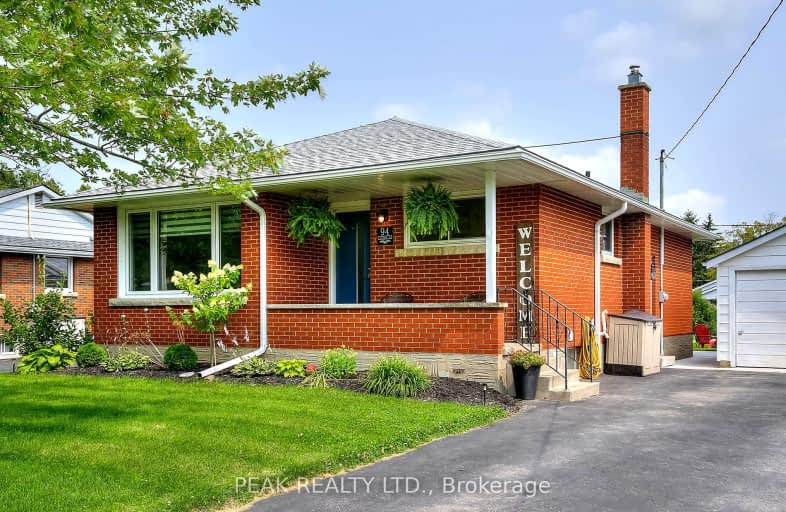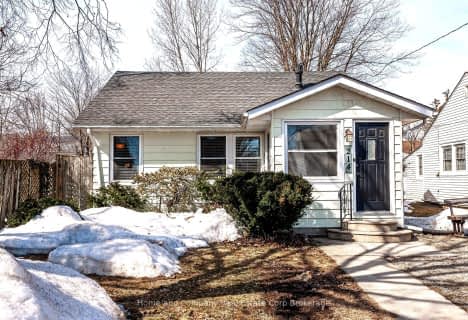
Video Tour
Somewhat Walkable
- Some errands can be accomplished on foot.
66
/100
Very Bikeable
- Most errands can be accomplished on bike.
77
/100

St Joseph Separate School
Elementary: Catholic
0.31 km
Shakespeare Public School
Elementary: Public
0.97 km
Hamlet Public School
Elementary: Public
0.29 km
St Ambrose Separate School
Elementary: Catholic
1.18 km
Stratford Central Public School
Elementary: Public
0.98 km
Avon Public School
Elementary: Public
1.15 km
Mitchell District High School
Secondary: Public
20.00 km
St Marys District Collegiate and Vocational Institute
Secondary: Public
16.42 km
Stratford Central Secondary School
Secondary: Public
0.98 km
St Michael Catholic Secondary School
Secondary: Catholic
2.41 km
Stratford Northwestern Secondary School
Secondary: Public
2.22 km
Waterloo-Oxford District Secondary School
Secondary: Public
25.01 km
-
Monteith Ave Park
Stratford ON 0.38km -
Catherine East Gardens
John St, Stratford ON 0.76km -
Stratford Skate park
Stratford ON 1.18km
-
Scotiabank
327 Erie St, Stratford ON N5A 2N1 0.47km -
Scotiabank
1 Ontario St (Church Street), Stratford ON N5A 6S9 1.15km -
Scotiabank
10 Wright Blvd, Stratford ON N4Z 1H3 1.2km













