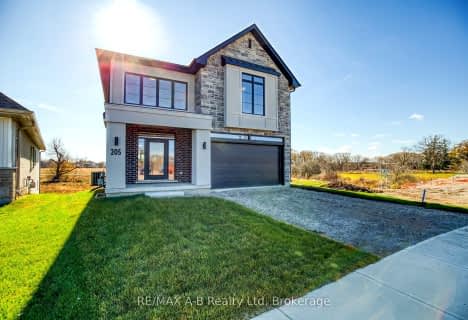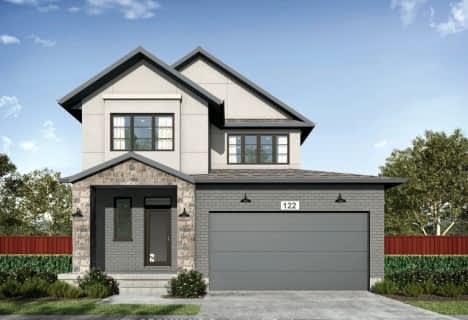
Stratford Northwestern Public School
Elementary: PublicHamlet Public School
Elementary: PublicSt Aloysius School
Elementary: CatholicStratford Central Public School
Elementary: PublicAvon Public School
Elementary: PublicJeanne Sauvé Catholic School
Elementary: CatholicMitchell District High School
Secondary: PublicSt Marys District Collegiate and Vocational Institute
Secondary: PublicStratford Central Secondary School
Secondary: PublicSt Michael Catholic Secondary School
Secondary: CatholicStratford Northwestern Secondary School
Secondary: PublicWaterloo-Oxford District Secondary School
Secondary: Public- 4 bath
- 4 bed
- 2500 sqft
Lot 24 205 Dempsey Drive, Stratford, Ontario • N5A 0K5 • 22 - Stratford












