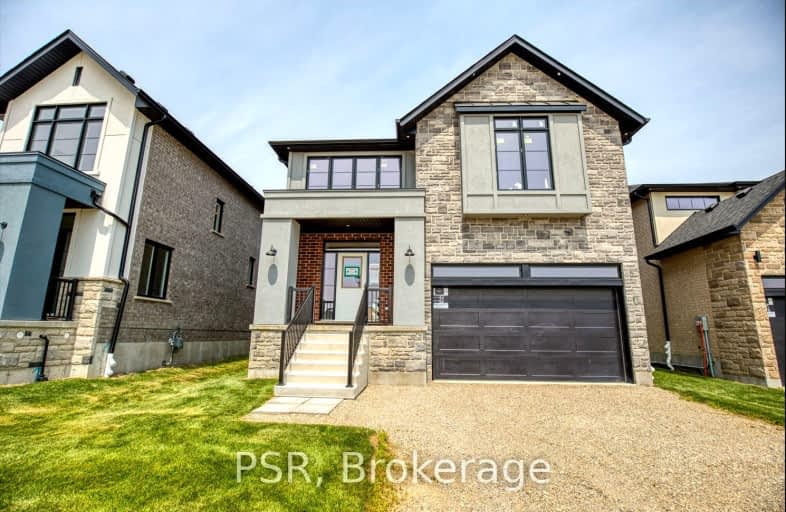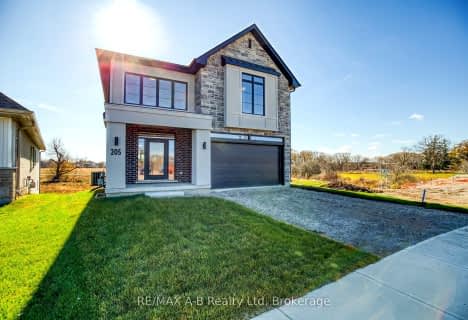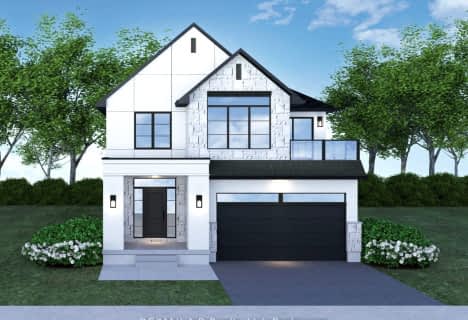Car-Dependent
- Most errands require a car.
Bikeable
- Some errands can be accomplished on bike.

Romeo Public School
Elementary: PublicStratford Northwestern Public School
Elementary: PublicSt Aloysius School
Elementary: CatholicStratford Central Public School
Elementary: PublicJeanne Sauvé Catholic School
Elementary: CatholicBedford Public School
Elementary: PublicMitchell District High School
Secondary: PublicSt Marys District Collegiate and Vocational Institute
Secondary: PublicStratford Central Secondary School
Secondary: PublicSt Michael Catholic Secondary School
Secondary: CatholicStratford Northwestern Secondary School
Secondary: PublicWaterloo-Oxford District Secondary School
Secondary: Public-
Kemp Crescent Park
Stratford ON 0.73km -
North Shore Playground
Stratford ON 1.61km -
Tom Patterson Island
Stratford ON 1.82km
-
RBC Dominion Securities
187 Ontario St, Stratford ON N5A 3H3 2.4km -
TD Canada Trust Branch and ATM
832 Ontario St, Stratford ON N5A 3K1 2.49km -
TD Bank Financial Group
832 Ontario St, Stratford ON N5A 3K1 2.5km
- 4 bath
- 4 bed
- 2500 sqft
Lot 24 205 Dempsey Drive, Stratford, Ontario • N5A 0K5 • 22 - Stratford










