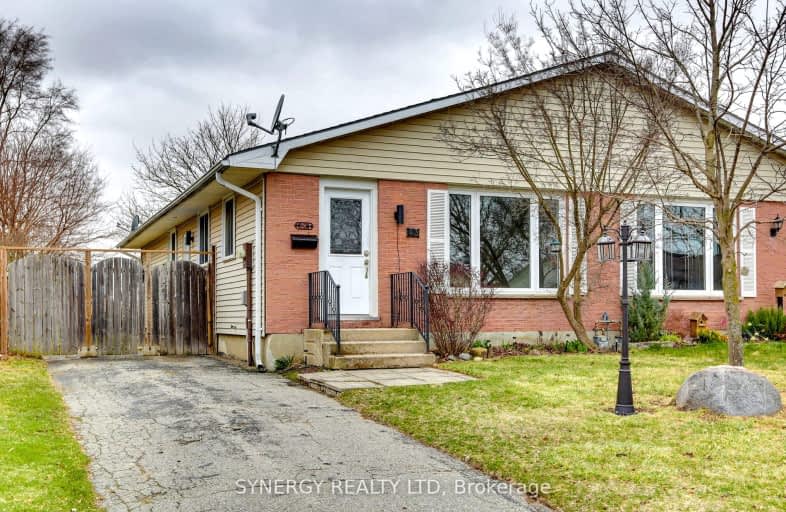Car-Dependent
- Most errands require a car.
Somewhat Bikeable
- Most errands require a car.

Adelaide - W G MacDonald Public School
Elementary: PublicSt Vincent de Paul Separate School
Elementary: CatholicJ. S. Buchanan French Immersion Public School
Elementary: PublicOur Lady Immaculate School
Elementary: CatholicNorth Meadows Elementary School
Elementary: PublicMary Wright Public School
Elementary: PublicNorth Middlesex District High School
Secondary: PublicGlencoe District High School
Secondary: PublicHoly Cross Catholic Secondary School
Secondary: CatholicSt. Andre Bessette Secondary School
Secondary: CatholicSt Thomas Aquinas Secondary School
Secondary: CatholicStrathroy District Collegiate Institute
Secondary: Public-
Alexandra Park
Strathroy ON 1km -
Cheddar's Scratch Kitchen
Strathroy ON N7G 3Y9 2.65km -
Strathroy Off-Leash Dog Park
York St (at Carroll St E), Strathroy ON 3.31km
-
President's Choice Financial ATM
626 Victoria St, Strathroy ON N7G 3C1 0.4km -
BMO Bank of Montreal
630 Victoria St, Strathroy ON N7G 3C1 0.58km -
Libro Credit Union
72 Front St W, Strathroy ON N7G 1X7 1.28km
- 2 bath
- 5 bed
- 1100 sqft
210 Ewart Street, Strathroy-Caradoc, Ontario • N7G 4G6 • Strathroy-Caradoc











