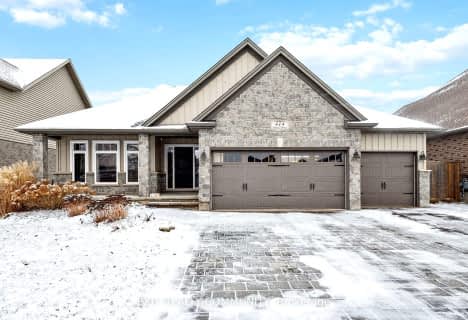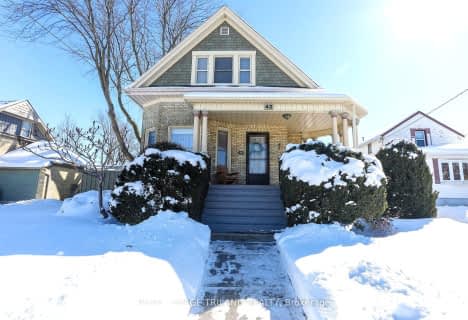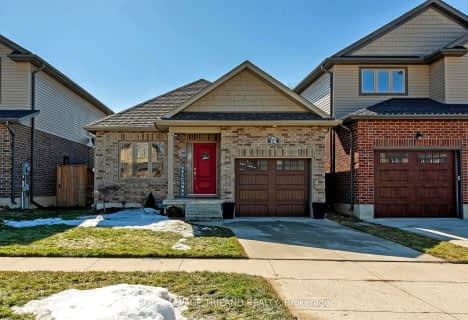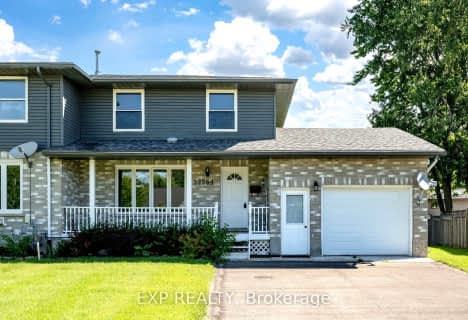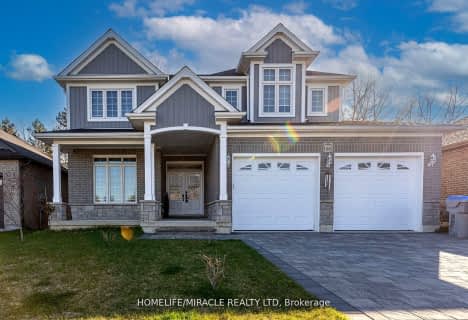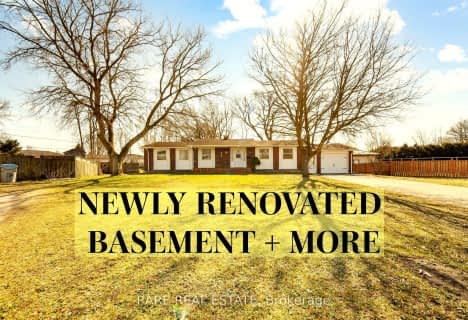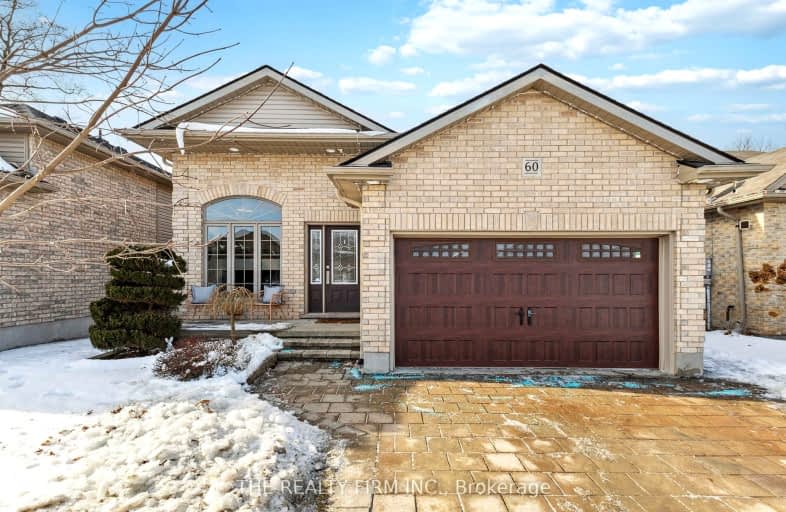
Car-Dependent
- Almost all errands require a car.
Somewhat Bikeable
- Most errands require a car.

Caradoc North School
Elementary: PublicSt Vincent de Paul Separate School
Elementary: CatholicJ. S. Buchanan French Immersion Public School
Elementary: PublicOur Lady Immaculate School
Elementary: CatholicNorth Meadows Elementary School
Elementary: PublicMary Wright Public School
Elementary: PublicNorth Middlesex District High School
Secondary: PublicGlencoe District High School
Secondary: PublicHoly Cross Catholic Secondary School
Secondary: CatholicSt. Andre Bessette Secondary School
Secondary: CatholicSt Thomas Aquinas Secondary School
Secondary: CatholicStrathroy District Collegiate Institute
Secondary: Public-
Alexandra Park
Strathroy ON 1.78km -
Saulsbury Park
294 Saulsbury St, Strathroy ON N7G 2B2 1.96km -
Strathroy Off-Leash Dog Park
York St (at Carroll St E), Strathroy ON 3.12km
-
Libro Credit Union
72 Front St W, Strathroy ON N7G 1X7 1.54km -
Scotiabank
360 Caradoc St S, Strathroy ON N7G 2P6 1.66km -
CIBC
252 Main St, Glencoe ON N0L 1M0 22.71km


