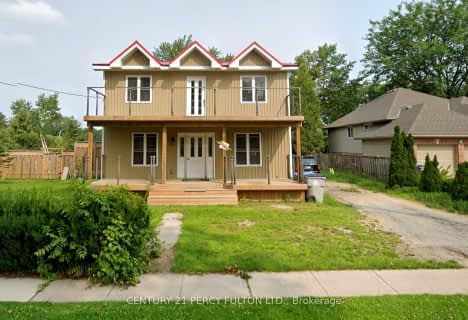
Delaware Central School
Elementary: PublicValleyview Central Public School
Elementary: PublicCaradoc North School
Elementary: PublicCaradoc Public School
Elementary: PublicOur Lady of Lourdes Separate School
Elementary: CatholicParkview Public School
Elementary: PublicHoly Cross Catholic Secondary School
Secondary: CatholicSt. Andre Bessette Secondary School
Secondary: CatholicSt Thomas Aquinas Secondary School
Secondary: CatholicOakridge Secondary School
Secondary: PublicStrathroy District Collegiate Institute
Secondary: PublicSaunders Secondary School
Secondary: Public- 4 bath
- 4 bed
- 3500 sqft
8566 Glendon Drive North, Strathroy-Caradoc, Ontario • N0L 1W0 • Mount Brydges
- 4 bath
- 6 bed
- 2500 sqft
701 Regent Street, Strathroy-Caradoc, Ontario • N0L 1W0 • Mount Brydges
- 3 bath
- 5 bed
- 2500 sqft
536 Juliana Drive, Strathroy-Caradoc, Ontario • N0L 1W0 • Mount Brydges




