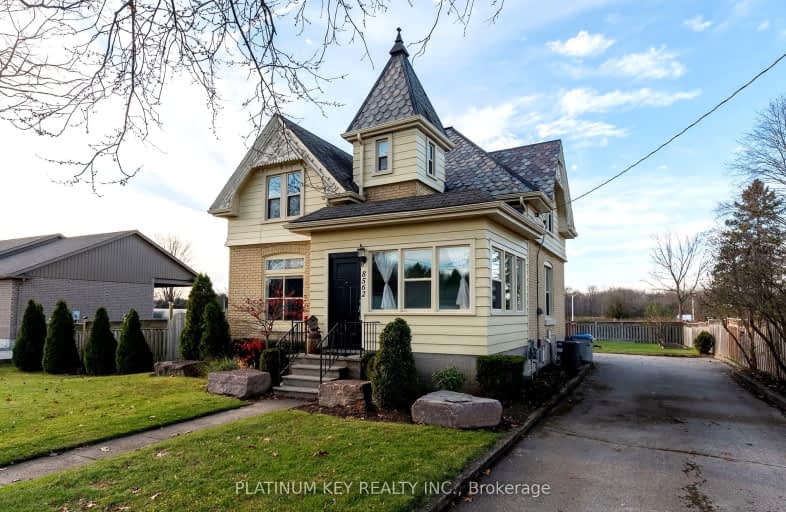Car-Dependent
- Most errands require a car.
Somewhat Bikeable
- Most errands require a car.

Delaware Central School
Elementary: PublicValleyview Central Public School
Elementary: PublicCaradoc North School
Elementary: PublicCaradoc Public School
Elementary: PublicOur Lady of Lourdes Separate School
Elementary: CatholicParkview Public School
Elementary: PublicHoly Cross Catholic Secondary School
Secondary: CatholicSt. Andre Bessette Secondary School
Secondary: CatholicSt Thomas Aquinas Secondary School
Secondary: CatholicOakridge Secondary School
Secondary: PublicStrathroy District Collegiate Institute
Secondary: PublicSaunders Secondary School
Secondary: Public-
Kustermans Berry Farms
23188 Springwell Rd, Mount Brydges ON N0L 1W0 3.17km -
Longwoods Conservation Area
8348 Longwoods Rd, Caradoc ON 4.09km -
Mill Stream Conversation Area
Strathroy-Caradoc ON 4.29km
-
TD Canada Trust Branch and ATM
360 Caradoc St S, Strathroy ON N7G 2P6 10.17km -
Libro Credit Union
72 Front St W, Strathroy ON N7G 1X7 11.74km -
Libro Financial Group
72 Front St W, Strathroy ON N7G 1X7 11.74km
- — bath
- — bed
- — sqft
611 Regert Street, Strathroy-Caradoc, Ontario • N0L 1W0 • Mount Brydges














