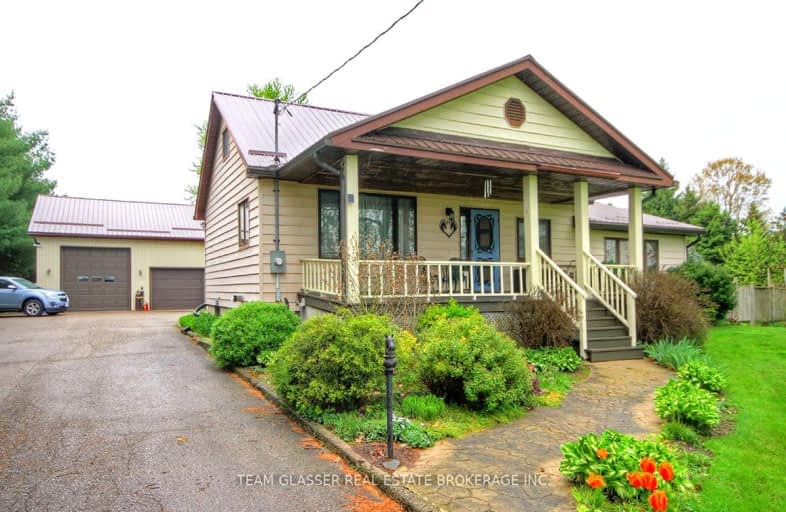Car-Dependent
- Almost all errands require a car.
Somewhat Bikeable
- Most errands require a car.

Caradoc North School
Elementary: PublicSt Vincent de Paul Separate School
Elementary: CatholicJ. S. Buchanan French Immersion Public School
Elementary: PublicCaradoc Public School
Elementary: PublicMary Wright Public School
Elementary: PublicParkview Public School
Elementary: PublicHoly Cross Catholic Secondary School
Secondary: CatholicSt. Andre Bessette Secondary School
Secondary: CatholicSt Thomas Aquinas Secondary School
Secondary: CatholicOakridge Secondary School
Secondary: PublicStrathroy District Collegiate Institute
Secondary: PublicSaunders Secondary School
Secondary: Public-
Kustermans Berry Farms
23188 Springwell Rd, Mount Brydges ON N0L 1W0 4.23km -
Komoka Pond Trail
Komoka ON 9.58km -
Strathroy Conservation Area
Strathroy ON 10.1km
-
Sydenham Comm Credit Union Ltd
32 Front St E, Strathroy ON N7G 1Y4 9.85km -
TD Bank Financial Group
1260 Commissioners Rd W (Boler), London ON N6K 1C7 17.09km -
BMO Bank of Montreal
1200 Commissioners Rd W, London ON N6K 0J7 17.19km







