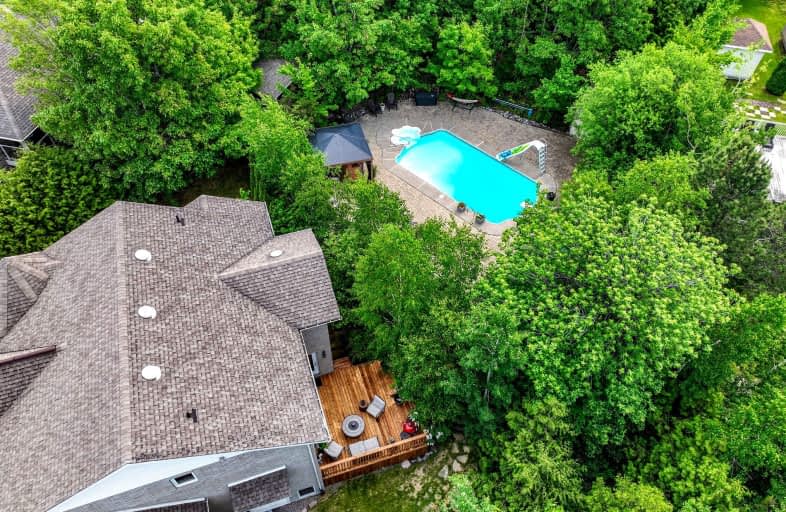Car-Dependent
- Almost all errands require a car.
22
/100
Somewhat Bikeable
- Almost all errands require a car.
18
/100

Alternative Program Elementary School
Elementary: Public
2.70 km
Jean Hanson Public School
Elementary: Public
2.70 km
École publique Hélène-Gravel
Elementary: Public
1.22 km
St Francis Catholic School
Elementary: Catholic
2.89 km
R L Beattie Public School
Elementary: Public
1.87 km
MacLeod Public School
Elementary: Public
1.47 km
N'Swakamok Native Alternative School
Secondary: Public
4.89 km
École Cap sur l'Avenir
Secondary: Public
4.86 km
Adult Day School
Secondary: Public
5.25 km
St Benedict Catholic Secondary School
Secondary: Catholic
3.18 km
Lo-Ellen Park Secondary School
Secondary: Public
2.33 km
Lockerby Composite School
Secondary: Public
1.80 km
-
Moonglo Playground
Sudbury ON 0.27km -
Robinson Playground
215 Cranbrook Cres, Sudbury ON 0.94km -
Boardwalk Gaming Sudbury
Sudbury ON P3E 5S9 7.6km
-
CIBC
1813 Regent St, Sudbury ON P3E 3Z7 0.96km -
BMO Bank of Montreal
2017 Long Lake Rd, Sudbury ON P3E 4M8 1.04km -
TD Bank Financial Group
1935 Paris St, Sudbury ON P3E 3C6 1.17km
$X,XXX,XXX
- — bath
- — bed
- — sqft
51 Kittling Ridge Court, Greater Sudbury, Ontario • P3E 0H6 • Sudbury



