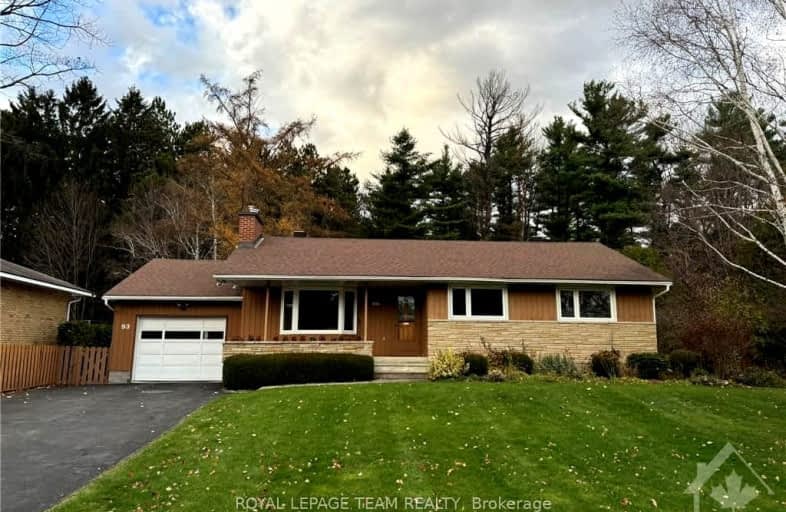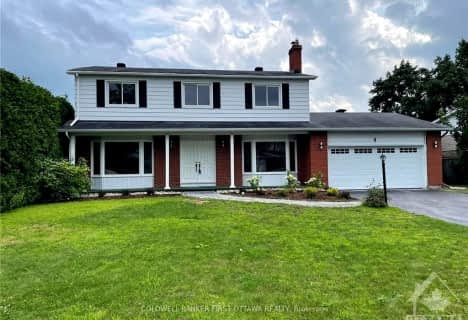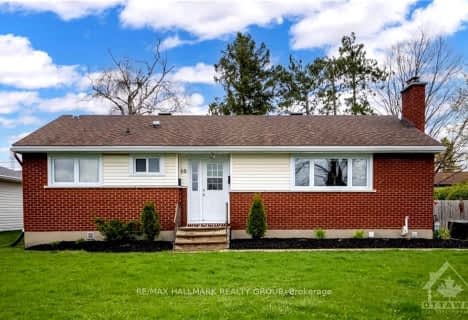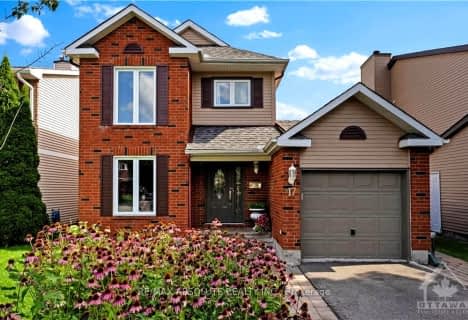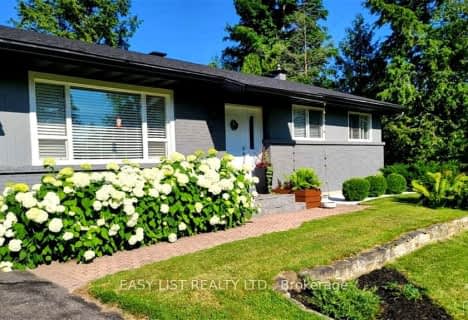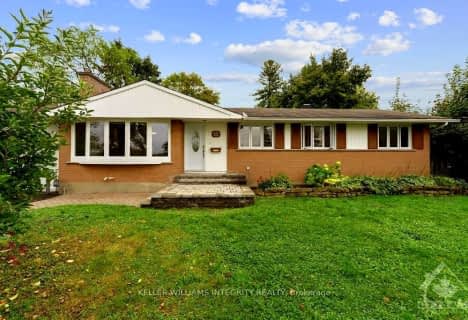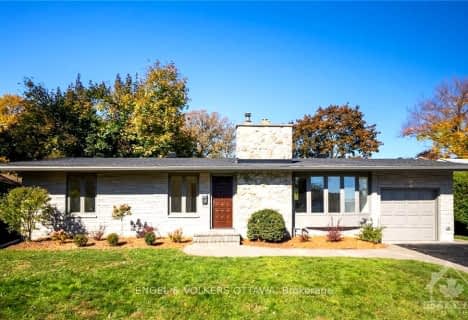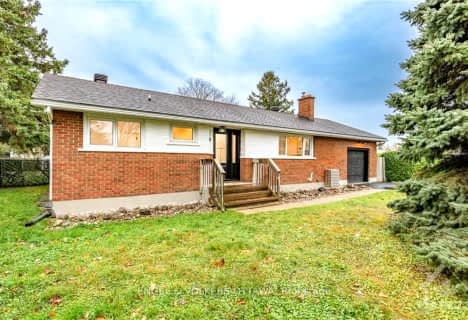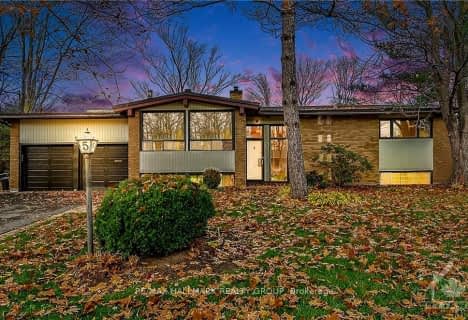Car-Dependent
- Most errands require a car.
Some Transit
- Most errands require a car.
Bikeable
- Some errands can be accomplished on bike.
- — bath
- — bed
21 PARMALEA Crescent, Country Place - Pineglen - Crestview and, Ontario • K2E 7J1

Merivale Intermediate School
Elementary: PublicSt Monica Elementary School
Elementary: CatholicSt Luke (Nepean) Elementary School
Elementary: CatholicMeadowlands Public School
Elementary: PublicÉcole élémentaire publique Michaëlle-Jean
Elementary: PublicAdrienne Clarkson Elementary School
Elementary: PublicElizabeth Wyn Wood Secondary Alternate
Secondary: PublicÉcole secondaire publique Omer-Deslauriers
Secondary: PublicÉcole secondaire catholique Pierre-Savard
Secondary: CatholicMerivale High School
Secondary: PublicMother Teresa High School
Secondary: CatholicLongfields Davidson Heights Secondary School
Secondary: Public-
Tanglewood Park Community Centre
30 Woodfield Dr, Nepean ON K2G 3Y5 2.2km -
Canadian Parks Svc
Blackrapids Rd, Ottawa ON K2C 3H1 2.95km -
Watershield Park
125 Watershield Rdg, Ottawa ON 3.27km
-
TD Bank Financial Group
1950 Merivale Rd, Nepean ON K2G 5T5 1.34km -
TD Canada Trust ATM
218 Hunt Club Rd, Ottawa ON K1V 1C1 3.64km -
BMO Bank of Montreal
3201 Strandherd Dr, Nepean ON K2J 5N1 4.76km
- — bath
- — bed
4 TREYMORE Court, Country Place - Pineglen - Crestview and, Ontario • K2E 7H9 • 7402 - Pineglen/Country Place
- 2 bath
- 3 bed
10 ROUNDHAY Drive, South of Baseline to Knoxdale, Ontario • K2G 1B5 • 7606 - Manordale
- 3 bath
- 3 bed
17 SOVEREIGN Avenue, South of Baseline to Knoxdale, Ontario • K2G 4Y1 • 7604 - Craig Henry/Woodvale
- 2 bath
- 3 bed
2 MIRIAM Avenue, Tanglewood - Grenfell Glen - Pineglen, Ontario • K2G 0L3 • 7505 - Pineglen
- 2 bath
- 3 bed
28 ROUNDHAY Drive, South of Baseline to Knoxdale, Ontario • K2G 1B5 • 7606 - Manordale
- 3 bath
- 4 bed
52 PRITCHARD Drive, South of Baseline to Knoxdale, Ontario • K2G 1B4 • 7606 - Manordale
- — bath
- — bed
11 PARKER Avenue, Meadowlands - Crestview and Area, Ontario • K2G 3A5 • 7302 - Meadowlands/Crestview
- 2 bath
- 3 bed
20 ILKLEY Crescent, South of Baseline to Knoxdale, Ontario • K2G 0W7 • 7606 - Manordale
- 2 bath
- 3 bed
6 Fairhill Crescent, South of Baseline to Knoxdale, Ontario • K2G 1B7 • 7606 - Manordale
- 3 bath
- 3 bed
134 Pinetrail Crescent, South of Baseline to Knoxdale, Ontario • K2G 5B6 • 7607 - Centrepointe
- 2 bath
- 3 bed
5 DEERLANE Avenue, Country Place - Pineglen - Crestview and, Ontario • K2E 6W7 • 7402 - Pineglen/Country Place
- 4 bath
- 3 bed
59 Montana Way, Barrhaven, Ontario • K2J 4M4 • 7706 - Barrhaven - Longfields
