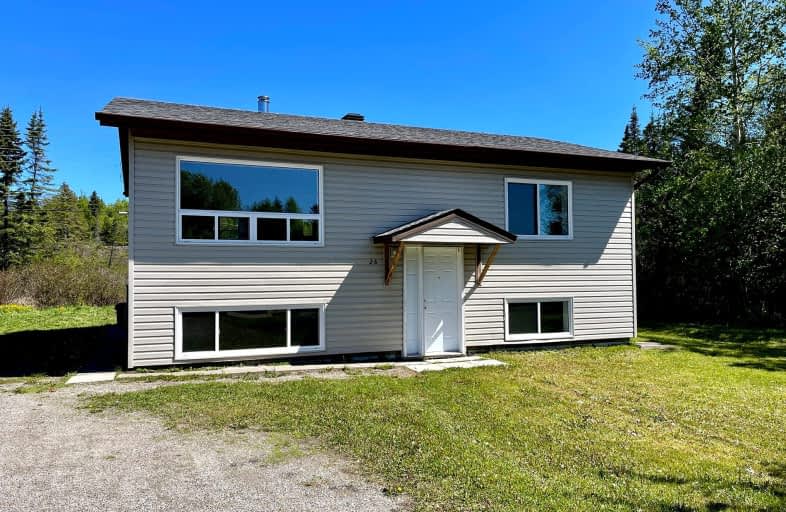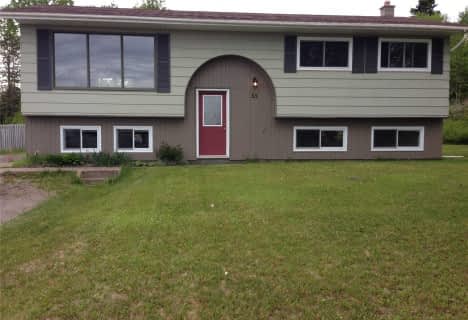Car-Dependent
- Almost all errands require a car.
Somewhat Bikeable
- Almost all errands require a car.

École catholique Franco-Terrace
Elementary: CatholicSchreiber Public School
Elementary: PublicÉcole catholique Val-des-Bois
Elementary: CatholicTerrace Bay Public School
Elementary: PublicHoly Angels Separate School
Elementary: CatholicSt Martin Catholic School
Elementary: CatholicÉcole secondaire Cité-Supérieure
Secondary: PublicÉcole secondaire Château-Jeunesse
Secondary: PublicLake Superior High School
Secondary: PublicNipigon Red Rock District High School
Secondary: PublicMarathon High School
Secondary: PublicGeraldton Composite School
Secondary: Public-
Terrace Bay Swim Pool
7 Beach Rd, Terrace Bay ON 1.27km -
Ontario Parks
Schreiber ON P0T 2S0 15.14km
-
Superior North Community Futures Development Corp
17 Mill Rd, Terrace Bay ON P0T 2W0 0.72km -
CIBC
41 Simcoe Plaza, Terrace Bay ON P0T 2W0 1.23km -
BMO Bank of Montreal
320 Scotia St, Schreiber ON P0T 2S0 13.38km




