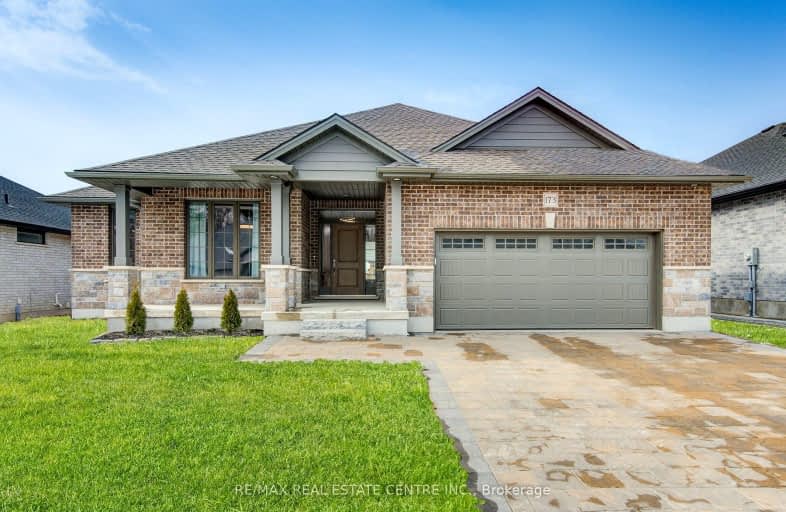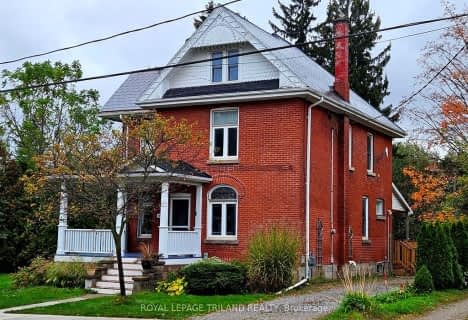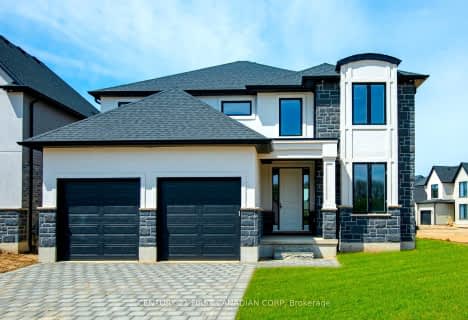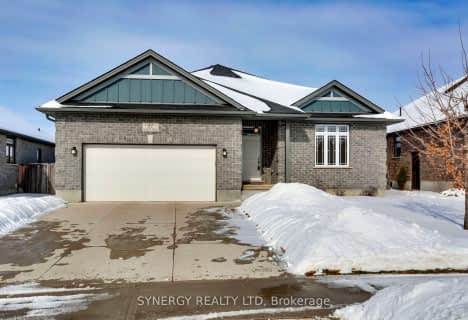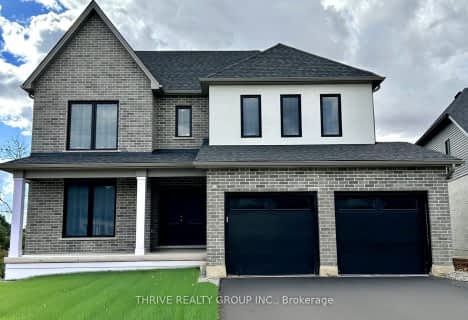Car-Dependent
- Almost all errands require a car.
Somewhat Bikeable
- Most errands require a car.

Cedar Hollow Public School
Elementary: PublicÉcole élémentaire catholique Ste-Jeanne-d'Arc
Elementary: CatholicEvelyn Harrison Public School
Elementary: PublicWest Nissouri Public School
Elementary: PublicBonaventure Meadows Public School
Elementary: PublicChippewa Public School
Elementary: PublicRobarts Provincial School for the Deaf
Secondary: ProvincialRobarts/Amethyst Demonstration Secondary School
Secondary: ProvincialMother Teresa Catholic Secondary School
Secondary: CatholicMontcalm Secondary School
Secondary: PublicJohn Paul II Catholic Secondary School
Secondary: CatholicClarke Road Secondary School
Secondary: Public-
Ironwood Kitchen & Bar
1255 Kilally Road, Unit 112, London, ON N5Y 0B7 10.31km -
Gigis Spice Corner
1761 Oxford Street E, London, ON N5V 2Z6 10.91km -
Outback Shack Bar & Grill
1001 Fanshawe College Blvd, London, ON N5Y 5R6 10.93km
-
Tim Horton's
1825 Adelaide St. N, London, ON N5X 4E8 11.25km -
Tim Hortons
1181 Highbury Ave, London, ON N5Y 1A6 11.35km -
Starbucks
1164 Highbury Avenue N, London, ON N5Y 1A7 11.48km
-
Rexall Pharma Plus
1593 Adelaide Street N, London, ON N5X 4E8 11.58km -
Sobeys
1595 Adelaide Street N, London, ON N5X 4E8 11.55km -
Pharmasave
5-1464 Adelaide Street N, London, ON N5X 1K4 11.8km
-
Johnny's
1910 Highbury Avenue, London, ON N5X 4A5 9.35km -
Subway Restaurants
1878 Highbury Ave., London, ON N5X 4A6 9.41km -
Formaggio's Pie Shack
1600 Highbury Avenue N, London, ON N5Y 5N7 9.92km
-
Citi Plaza
355 Wellington Street, Suite 245, London, ON N6A 3N7 15.77km -
Talbot Centre
148 Fullarton Street, London, ON N6A 5P3 15.82km -
Cherryhill Village Mall
301 Oxford St W, London, ON N6H 1S6 16.59km
-
M&M Food Market
1355 Huron Street, Unit 3A, Huron Heights Plaza, London, ON N5V 1R9 11.04km -
Thai Asia Import Export
1249 Huron Street, Unit 4 & 5, London, ON N5Y 4L6 11.39km -
Bulk Barn
1920 Dundas Street, London, ON N5V 3P1 11.48km
-
The Beer Store
1080 Adelaide Street N, London, ON N5Y 2N1 13.05km -
LCBO
71 York Street, London, ON N6A 1A6 16.34km -
LCBO
450 Columbia Street W, Waterloo, ON N2T 2W1 61.93km
-
Ron Kraft Auto Care
1880 Huron Street, London, ON N5V 3A6 9.32km -
Pioneer Petroleums
1885 Huron Street, London, ON N5V 3A5 9.39km -
Petro Canada
1791 Highbury Avenue N, London, ON N5X 3Z4 9.5km
-
Cineplex
1680 Richmond Street, London, ON N6G 13.63km -
Palace Theatre
710 Dundas Street, London, ON N5W 2Z4 14.46km -
Western Film
Western University, Room 340, UCC Building, London, ON N6A 5B8 14.93km
-
D. B. Weldon Library
1151 Richmond Street, London, ON N6A 3K7 14.98km -
Public Library
251 Dundas Street, London, ON N6A 6H9 15.7km -
Cherryhill Public Library
301 Oxford Street W, London, ON N6H 1S6 16.45km
-
London Health Sciences Centre - University Hospital
339 Windermere Road, London, ON N6G 2V4 14.57km -
Parkwood Hospital
801 Commissioners Road E, London, ON N6C 5J1 17.64km -
Alexandra Hospital
29 Noxon Street, Ingersoll, ON N5C 1B8 23.97km
-
Cayuga Park
London ON 9.17km -
Meander Creek Park
London ON 10.73km -
Constitution Park
735 Grenfell Dr, London ON N5X 2C4 10.84km
-
TD Bank Financial Group
2263 Dundas St, London ON N5V 0B5 10.85km -
TD Bank Financial Group
1314 Huron St (at Highbury Ave), London ON N5Y 4V2 11.05km -
CIBC Cash Dispenser
1845 Adelaide St N, London ON N5X 0E3 11.23km
- 3 bath
- 4 bed
- 1500 sqft
104 Foxborough Place, Thames Centre, Ontario • N0M 2P0 • Thorndale
- 4 bath
- 4 bed
- 2500 sqft
286 King Street South, Thames Centre, Ontario • N0M 2P0 • Thorndale
