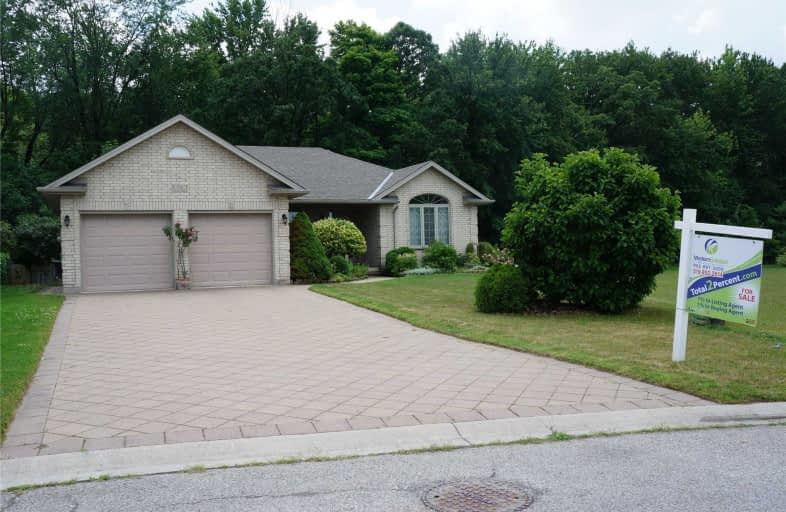
Holy Family Elementary School
Elementary: Catholic
10.02 km
South Dorchester Public School
Elementary: Public
13.21 km
St David Separate School
Elementary: Catholic
3.25 km
Thamesford Public School
Elementary: Public
10.15 km
River Heights School
Elementary: Public
1.75 km
Northdale Central Public School
Elementary: Public
3.48 km
Thames Valley Alternative Secondary School
Secondary: Public
14.17 km
Lord Dorchester Secondary School
Secondary: Public
2.51 km
Ingersoll District Collegiate Institute
Secondary: Public
14.26 km
John Paul II Catholic Secondary School
Secondary: Catholic
14.59 km
Sir Wilfrid Laurier Secondary School
Secondary: Public
14.26 km
Clarke Road Secondary School
Secondary: Public
11.43 km


