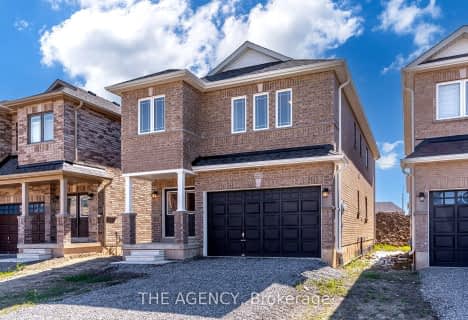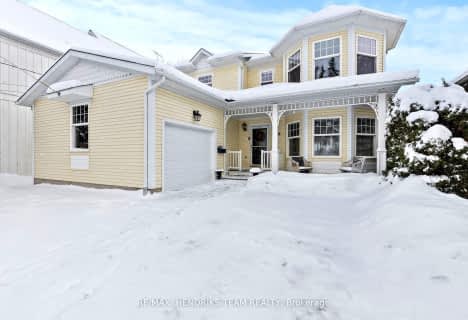
Niagara Peninsula Children's Centre School
Elementary: HospitalBurleigh Hill Public School
Elementary: PublicÉÉC Sainte-Marguerite-Bourgeoys-St.Cath
Elementary: CatholicWestmount Public School
Elementary: PublicMonsignor Clancy Catholic Elementary School
Elementary: CatholicRichmond Street Public School
Elementary: PublicDSBN Academy
Secondary: PublicThorold Secondary School
Secondary: PublicSt Catharines Collegiate Institute and Vocational School
Secondary: PublicLaura Secord Secondary School
Secondary: PublicSir Winston Churchill Secondary School
Secondary: PublicDenis Morris Catholic High School
Secondary: Catholic- — bath
- — bed
- — sqft
23 Barbican Trail, St. Catharines, Ontario • L2T 4A2 • 460 - Burleigh Hill
- 4 bath
- 4 bed
- 2000 sqft
79 Bur Oak Drive, Thorold, Ontario • L2V 0L9 • 558 - Confederation Heights












