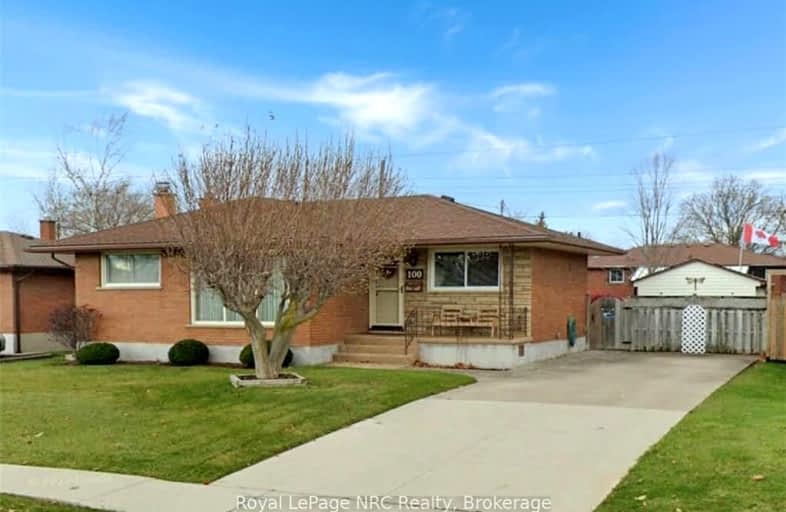Somewhat Walkable
- Some errands can be accomplished on foot.
Some Transit
- Most errands require a car.
Somewhat Bikeable
- Most errands require a car.

Burleigh Hill Public School
Elementary: PublicPrince of Wales Public School
Elementary: PublicWestmount Public School
Elementary: PublicSt Charles Catholic Elementary School
Elementary: CatholicMonsignor Clancy Catholic Elementary School
Elementary: CatholicRichmond Street Public School
Elementary: PublicDSBN Academy
Secondary: PublicThorold Secondary School
Secondary: PublicSt Catharines Collegiate Institute and Vocational School
Secondary: PublicLaura Secord Secondary School
Secondary: PublicSir Winston Churchill Secondary School
Secondary: PublicDenis Morris Catholic High School
Secondary: Catholic-
Treeview Park
2A Via Del Monte (Allanburg Road), St. Catharines ON 1.52km -
Niagara Olympic Club
78 Louth St, St Catharines ON L2S 2T4 4.48km -
Allenburg Community Park
1560 Falls St, Thorold ON L0S 1A0 4.44km
-
HSBC ATM
63 Front St S, Thorold ON L2V 0A7 1.05km -
BMO Bank of Montreal
9 Pine St N, Thorold ON L2V 3Z9 1.04km -
TD Canada Trust Branch and ATM
240 Glendale Ave, St Catharines ON L2T 2L2 2km
- 3 bath
- 3 bed
- 1100 sqft
4 Warkdale Drive, St. Catharines, Ontario • L2T 2V7 • St. Catharines














