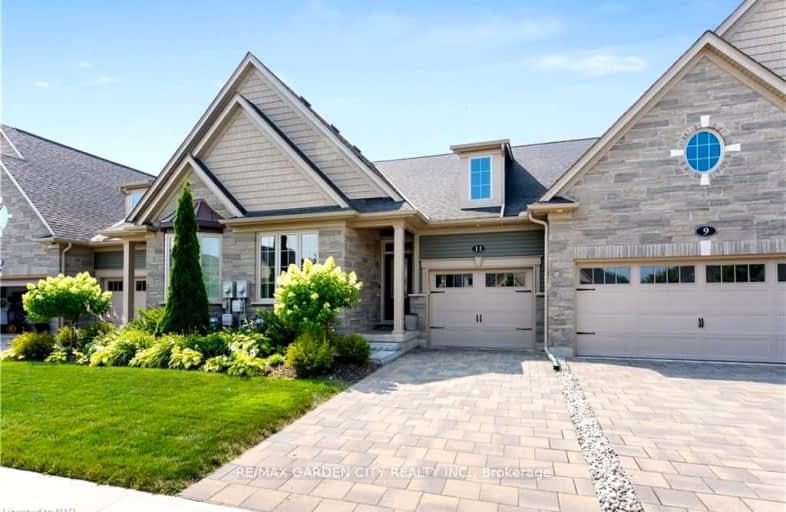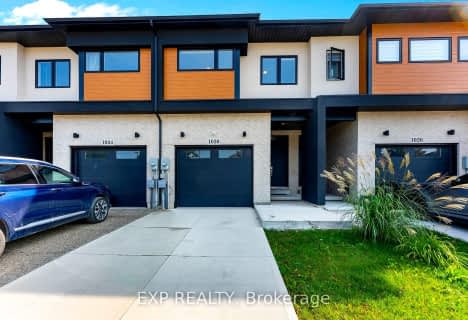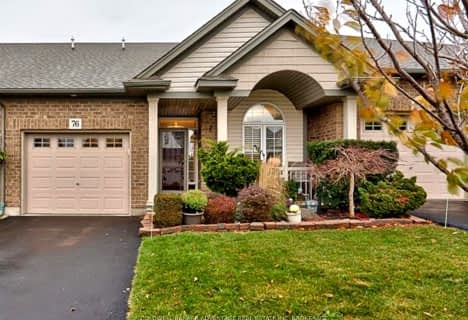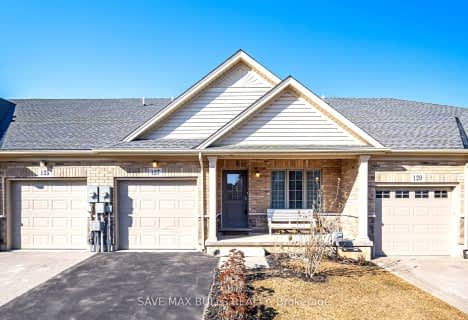
Car-Dependent
- Almost all errands require a car.
Minimal Transit
- Almost all errands require a car.
Somewhat Bikeable
- Most errands require a car.

École élémentaire Nouvel Horizon
Elementary: PublicGlendale Public School
Elementary: PublicRoss Public School
Elementary: PublicQuaker Road Public School
Elementary: PublicAlexander Kuska KSG Catholic Elementary School
Elementary: CatholicSt Kevin Catholic Elementary School
Elementary: CatholicÉcole secondaire Confédération
Secondary: PublicEastdale Secondary School
Secondary: PublicÉSC Jean-Vanier
Secondary: CatholicCentennial Secondary School
Secondary: PublicE L Crossley Secondary School
Secondary: PublicNotre Dame College School
Secondary: Catholic-
Carborundrum Centennial Park
Niagara Falls, NY 14094 15.98km -
Niagara Falls Water Falls
Niagara Falls State Park, Prospect Point, Niagara Falls, New York, Niagara Falls , 14302, United States, Niagara Falls, NY 14302 16.29km -
Schoellkopf Park
Portage Rd (btwen Walnut & Pine), Niagara Falls, NY 14301 17.44km
-
TD Bank
845 Niagara St, Welland ON L3C 1M4 1.28km -
TD Bank Financial Group
845 Niagara St, Welland ON L3C 1M4 1.28km -
TD Canada Trust ATM
845 Niagara St, Welland ON L3C 1M4 1.28km
- 3 bath
- 3 bed
- 1100 sqft
142 Willson Drive, Thorold, Ontario • L3B 0A1 • 562 - Hurricane/Merrittville
- 3 bath
- 2 bed
10 Campbell Street, Thorold, Ontario • L2V 0J3 • 562 - Hurricane/Merrittville
- 3 bath
- 2 bed
- 1100 sqft
198 Willowlanding Court, Welland, Ontario • L3C 7L8 • 767 - N. Welland













