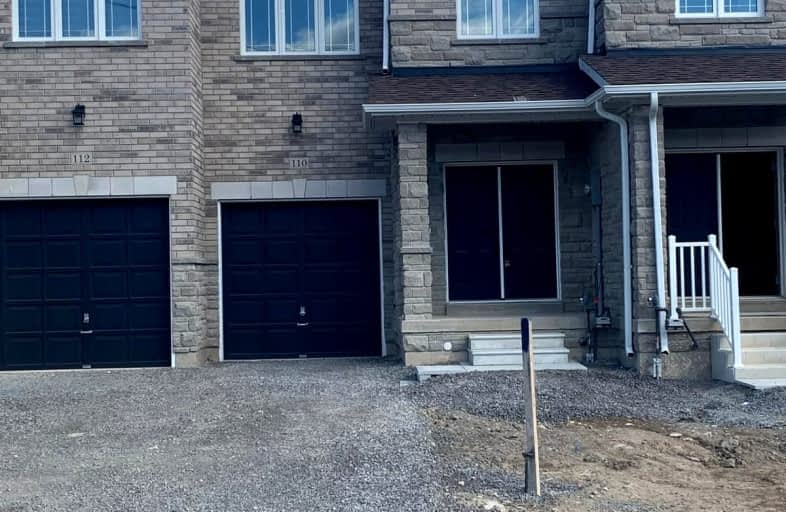Car-Dependent
- Most errands require a car.
46
/100
Some Transit
- Most errands require a car.
35
/100
Somewhat Bikeable
- Most errands require a car.
46
/100

Burleigh Hill Public School
Elementary: Public
2.26 km
Prince of Wales Public School
Elementary: Public
0.95 km
Westmount Public School
Elementary: Public
1.35 km
St Charles Catholic Elementary School
Elementary: Catholic
1.28 km
Monsignor Clancy Catholic Elementary School
Elementary: Catholic
1.06 km
Richmond Street Public School
Elementary: Public
0.64 km
DSBN Academy
Secondary: Public
4.85 km
Thorold Secondary School
Secondary: Public
1.75 km
St Catharines Collegiate Institute and Vocational School
Secondary: Public
6.58 km
Laura Secord Secondary School
Secondary: Public
7.85 km
Sir Winston Churchill Secondary School
Secondary: Public
3.53 km
Denis Morris Catholic High School
Secondary: Catholic
3.64 km
-
Mel Swart - Lake Gibson Conservation Park
Decew Rd (near Beaverdams Rd.), Thorold ON 1.65km -
Neelon Park
3 Neelon St, St. Catharines ON 1.93km -
Mountain Locks Park
107 Merritt St, St. Catharines ON L2T 1J7 2.27km
-
Tom Daley
1355 Upper's Lane, Thorold ON 0.91km -
HSBC ATM
63 Front St S, Thorold ON L2V 0A7 1.15km -
RBC Royal Bank
52 Front St S, Thorold ON L2V 1W9 1.15km


