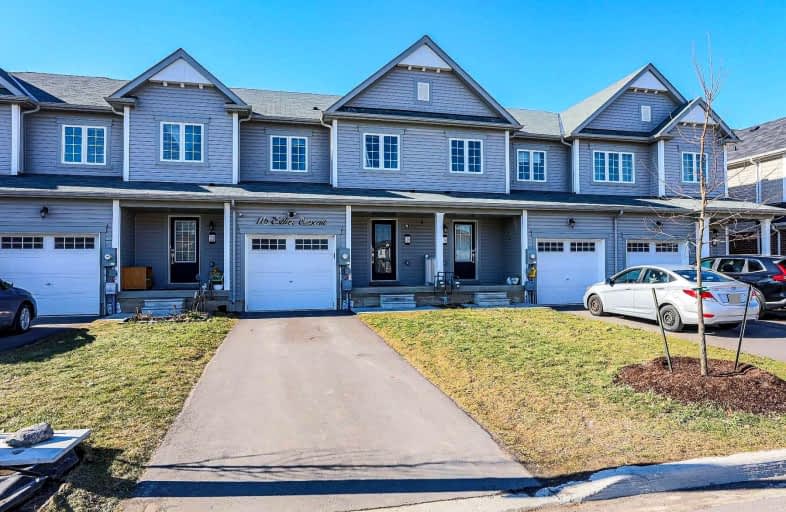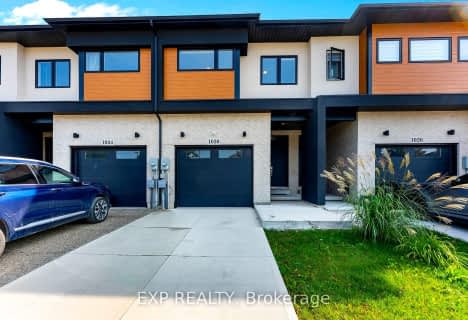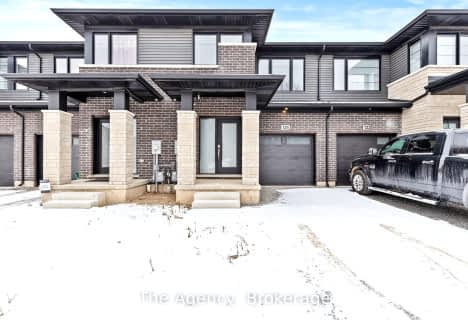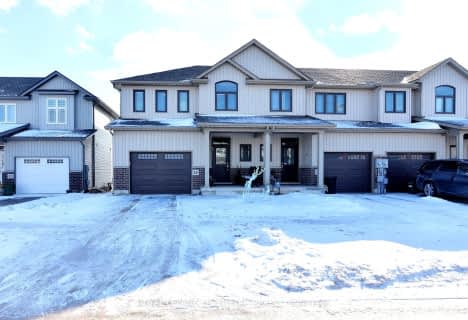Car-Dependent
- Almost all errands require a car.
No Nearby Transit
- Almost all errands require a car.
Somewhat Bikeable
- Most errands require a car.

École élémentaire Nouvel Horizon
Elementary: PublicGlendale Public School
Elementary: PublicRoss Public School
Elementary: PublicQuaker Road Public School
Elementary: PublicAlexander Kuska KSG Catholic Elementary School
Elementary: CatholicSt Kevin Catholic Elementary School
Elementary: CatholicÉcole secondaire Confédération
Secondary: PublicEastdale Secondary School
Secondary: PublicÉSC Jean-Vanier
Secondary: CatholicCentennial Secondary School
Secondary: PublicE L Crossley Secondary School
Secondary: PublicNotre Dame College School
Secondary: Catholic-
Don Cherry's Sports Grill
1030 Niagara Street, Welland, ON L3C 1M6 1.8km -
Bridge 12 Pub & Eatery
10 River Street, Thorold, ON L0S 1N0 2.03km -
Jeff's Bowl-O-Rama
968 Niagara Street, Welland, ON L3C 1M6 2.02km
-
McDonald's
102 Primeway Drive, Welland, ON L3B 0A1 2.41km -
McDonald's
631 Niagara St., Welland, ON L3C 1L9 3.5km -
McDonald's
124 Highway 20 E, Fonthill, ON L0S 1E6 3.68km
-
Synergy Fitness
6045 Transit Rd 44.03km
-
Zehrs
821 Niagara Street N, Welland, ON L3C 1M4 2.67km -
Shoppers Drug Mart
Seaway Mall, 800 Niagara St N, Welland, ON L3C 5Z4 2.76km -
Rexall Drug Store
399 King Street, Welland, ON L3B 3K4 6.25km
-
Don Cherry's Sports Grill
1030 Niagara Street, Welland, ON L3C 1M6 1.8km -
Big Daddy’s Pho
1030 Niagara Street, Welland, ON L3C 1M6 1.81km -
Boston Pizza
934 Niagara St, Welland, ON L3C 1M3 2.17km
-
Wal-Mart
102 Primeway Drive, Welland, ON L3B 0A1 2.65km -
Dollar Tree
E2-102 Primeway Drive, Store 40070, Welland Smart Centre, Welland, ON L3B 0A1 2.67km -
Cleo / Ricki's
Seaway Mall, Welland, ON L3C 5Z4 2.65km
-
Zehrs
821 Niagara Street N, Welland, ON L3C 1M4 2.67km -
Food Basics
130 Highway 20 E, Fonthill, ON L0S 1E0 3.77km -
Sobeys
110 Highway 20 E, Pelham, ON L0S 1E0 3.77km
-
LCBO
102 Primeway Drive, Welland, ON L3B 0A1 2.61km -
LCBO
7481 Oakwood Drive, Niagara Falls, ON 9.8km -
LCBO
5389 Ferry Street, Niagara Falls, ON L2G 1R9 13.52km
-
Northend Mobility
301 Aqueduct Street, Welland, ON L3C 1C9 3.97km -
Williams Kool Heat
67 River Road, Welland, ON L3B 2R7 4.85km -
Camo Gas Repair
457 Fitch Street, Welland, ON L3C 4W7 6.07km
-
Cineplex Odeon Welland Cinemas
800 Niagara Street, Seaway Mall, Welland, ON L3C 5Z4 2.84km -
Can View Drive-In
1956 Highway 20, Fonthill, ON L0S 1E0 2.93km -
Cineplex Odeon Niagara Square Cinemas
7555 Montrose Road, Niagara Falls, ON L2H 2E9 9.28km
-
Welland Public Libray-Main Branch
50 The Boardwalk, Welland, ON L3B 6J1 5.19km -
Niagara Falls Public Library
4848 Victoria Avenue, Niagara Falls, ON L2E 4C5 15.04km -
Libraries
3763 Main Street, Niagara Falls, ON L2G 6B3 15km
-
Welland County General Hospital
65 3rd St, Welland, ON L3B 6.47km -
Primary Care Niagara
800 Niagara Street N, Suite G1, Welland, ON L3C 5Z4 2.66km -
LifeLabs
477 King St, Ste 103, Welland, ON L3B 3K4 6.37km
-
Peace Park
Fonthill ON L0S 1E0 4.13km -
Manchester Park
Welland ON 5.35km -
Dover Court Park
Dover Crt (Dover Road), Welland ON 6.17km
-
Cibc ATM
935 Niagara St, Welland ON L3C 1M4 2.21km -
TD Bank Financial Group
845 Niagara St, Welland ON L3C 1M4 2.54km -
PenFinancial Credit Union
130 Hwy 20, Fonthill ON L0S 1E6 3.54km
- 3 bath
- 3 bed
- 1100 sqft
142 Willson Drive, Thorold, Ontario • L3B 0A1 • 562 - Hurricane/Merrittville
- 3 bath
- 3 bed
- 1100 sqft
126 Willson Drive, Thorold, Ontario • L3B 0A1 • 562 - Hurricane/Merrittville
- 3 bath
- 3 bed
- 1500 sqft
26 Bentgrass Drive, Welland, Ontario • L3B 0H3 • 766 - Hwy 406/Welland














