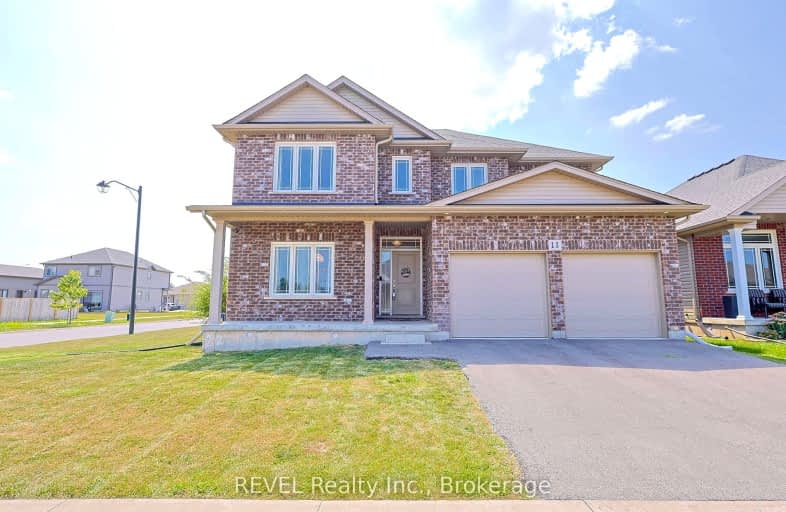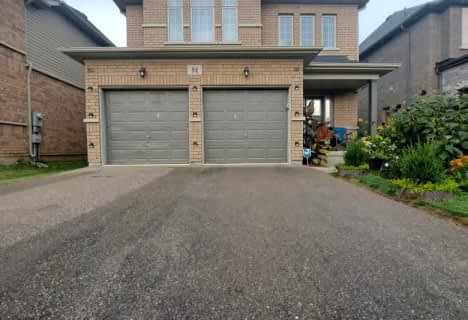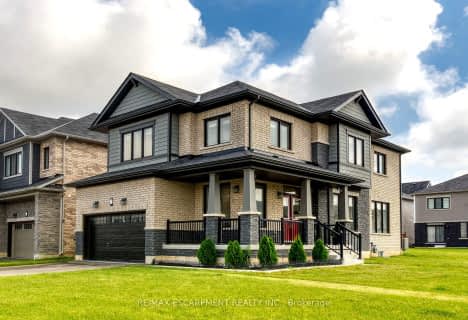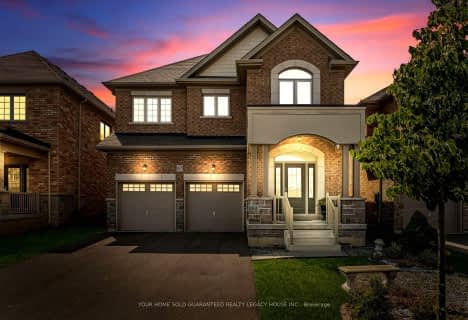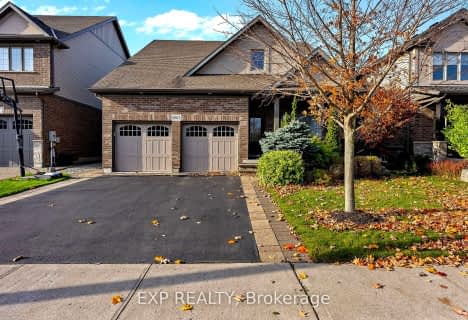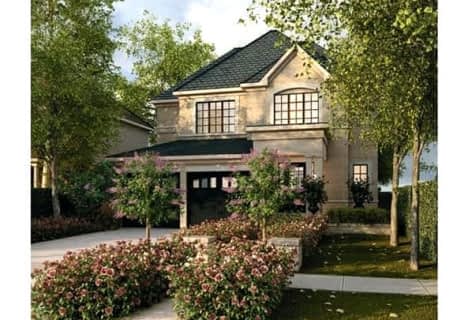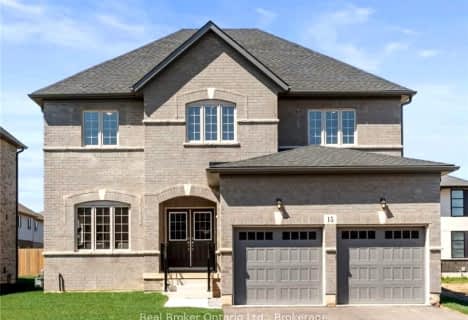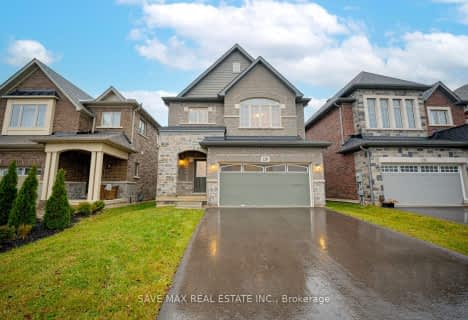Car-Dependent
- Almost all errands require a car.
Minimal Transit
- Almost all errands require a car.
Somewhat Bikeable
- Most errands require a car.

Prince of Wales Public School
Elementary: PublicWestmount Public School
Elementary: PublicOntario Public School
Elementary: PublicSt Charles Catholic Elementary School
Elementary: CatholicMonsignor Clancy Catholic Elementary School
Elementary: CatholicRichmond Street Public School
Elementary: PublicThorold Secondary School
Secondary: PublicWestlane Secondary School
Secondary: PublicSaint Michael Catholic High School
Secondary: CatholicSaint Paul Catholic High School
Secondary: CatholicSir Winston Churchill Secondary School
Secondary: PublicDenis Morris Catholic High School
Secondary: Catholic-
Neelon Park
3 Neelon St, St. Catharines ON 4.46km -
Mountain Locks Park
107 Merritt St, St. Catharines ON L2T 1J7 4.94km -
Screaming Tunnels Haunted Playground
Niagara Falls ON 6.57km
-
Meridian Credit Union
210 Glendale Ave, St. Catharines ON L2T 3Y6 5.16km -
Scotiabank
221 Glendale Ave, St. Catharines ON L2T 2K9 5.16km -
Scotiabank
7957 McLeod Rd, Niagara Falls ON L2H 0G5 5.43km
- 3 bath
- 4 bed
- 1500 sqft
5803 Fiddlehead Lane, Niagara Falls, Ontario • L2H 0E9 • 219 - Forestview
- 4 bath
- 4 bed
- 3000 sqft
44 Spring Crest Way, Thorold, Ontario • L2V 0J8 • 560 - Rolling Meadows
- 3 bath
- 4 bed
- 2000 sqft
2 Ever Sweet Way, Thorold, Ontario • L2V 0K9 • 560 - Rolling Meadows
