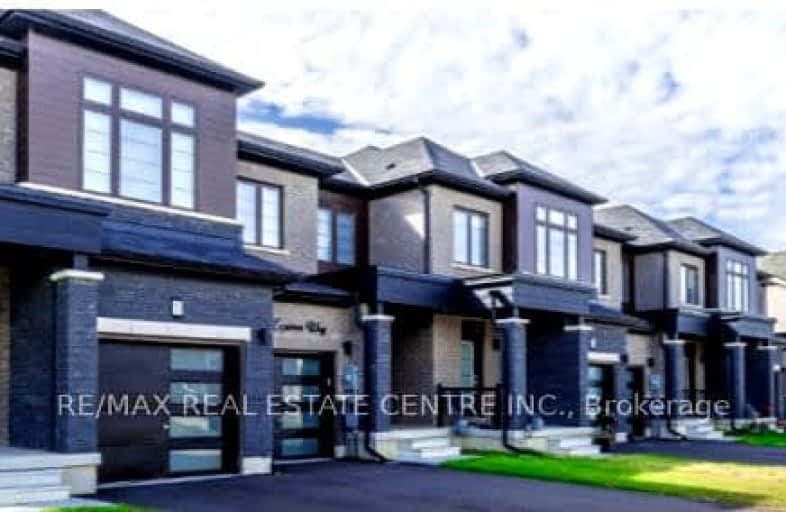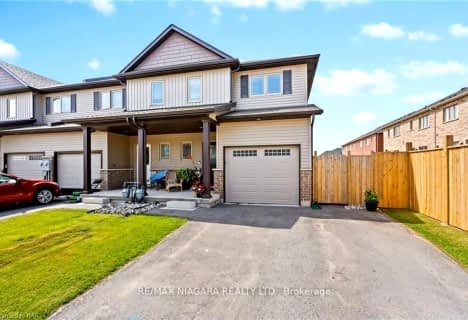Car-Dependent
- Almost all errands require a car.
Minimal Transit
- Almost all errands require a car.
Somewhat Bikeable
- Most errands require a car.

Prince of Wales Public School
Elementary: PublicWestmount Public School
Elementary: PublicOntario Public School
Elementary: PublicSt Charles Catholic Elementary School
Elementary: CatholicMonsignor Clancy Catholic Elementary School
Elementary: CatholicRichmond Street Public School
Elementary: PublicThorold Secondary School
Secondary: PublicWestlane Secondary School
Secondary: PublicSaint Michael Catholic High School
Secondary: CatholicSaint Paul Catholic High School
Secondary: CatholicSir Winston Churchill Secondary School
Secondary: PublicDenis Morris Catholic High School
Secondary: Catholic-
Preakness Neighbourhood Park
Preakness St, Niagara Falls ON L2H 2W6 4.85km -
Treeview Park
2A Via Del Monte (Allanburg Road), St. Catharines ON 5.39km -
Valour Park
3538 Valour Cres, Niagara Falls ON L2J 3L9 6.69km
-
RBC Royal Bank ATM
7939 Lundy's Lane, Niagara Falls ON L2H 1H3 4.53km -
FirstOntario Credit Union
7885 McLeod Rd, Niagara Falls ON L2H 0G5 5.13km -
President's Choice Financial ATM
5125 Montrose Rd, Niagara Falls ON L2H 1K6 5.19km





















