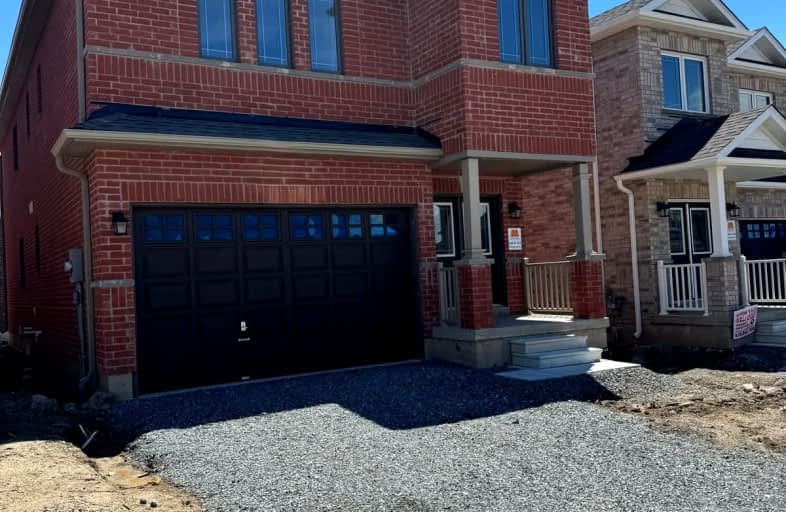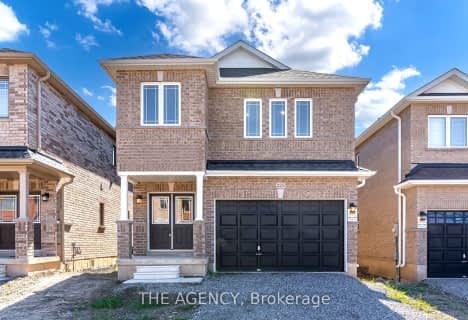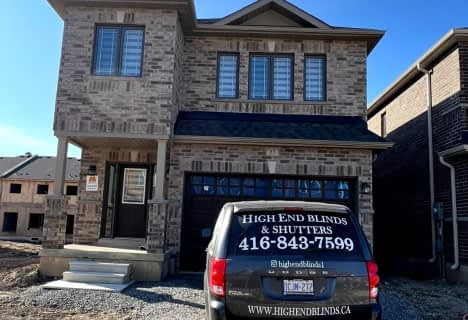Car-Dependent
- Almost all errands require a car.
Some Transit
- Most errands require a car.
Somewhat Bikeable
- Most errands require a car.

Burleigh Hill Public School
Elementary: PublicPrince of Wales Public School
Elementary: PublicWestmount Public School
Elementary: PublicSt Charles Catholic Elementary School
Elementary: CatholicMonsignor Clancy Catholic Elementary School
Elementary: CatholicRichmond Street Public School
Elementary: PublicDSBN Academy
Secondary: PublicThorold Secondary School
Secondary: PublicSt Catharines Collegiate Institute and Vocational School
Secondary: PublicLaura Secord Secondary School
Secondary: PublicSir Winston Churchill Secondary School
Secondary: PublicDenis Morris Catholic High School
Secondary: Catholic-
Mel Swart - Lake Gibson Conservation Park
Decew Rd (near Beaverdams Rd.), Thorold ON 1.58km -
Neelon Park
3 Neelon St, St. Catharines ON 1.93km -
Mountain Locks Park
107 Merritt St, St. Catharines ON L2T 1J7 2.25km
-
Tom Daley
1355 Upper's Lane, Thorold ON 0.92km -
HSBC ATM
63 Front St S, Thorold ON L2V 0A7 1.19km -
RBC Royal Bank
52 Front St S, Thorold ON L2V 1W9 1.2km












