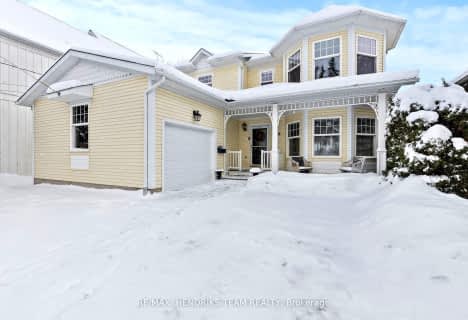
Niagara Peninsula Children's Centre School
Elementary: HospitalÉÉC Sainte-Marguerite-Bourgeoys-St.Cath
Elementary: CatholicOakridge Public School
Elementary: PublicSt Peter Catholic Elementary School
Elementary: CatholicMonsignor Clancy Catholic Elementary School
Elementary: CatholicRichmond Street Public School
Elementary: PublicDSBN Academy
Secondary: PublicThorold Secondary School
Secondary: PublicSt Catharines Collegiate Institute and Vocational School
Secondary: PublicLaura Secord Secondary School
Secondary: PublicSir Winston Churchill Secondary School
Secondary: PublicDenis Morris Catholic High School
Secondary: Catholic- — bath
- — bed
- — sqft
23 Barbican Trail, St. Catharines, Ontario • L2T 4A2 • 460 - Burleigh Hill
- 4 bath
- 4 bed
- 2000 sqft
79 Bur Oak Drive, Thorold, Ontario • L2V 0L9 • 558 - Confederation Heights
- 4 bath
- 4 bed
- 2500 sqft
30 Fredonia Crescent, St. Catharines, Ontario • L2S 4C3 • 462 - Rykert/Vansickle












