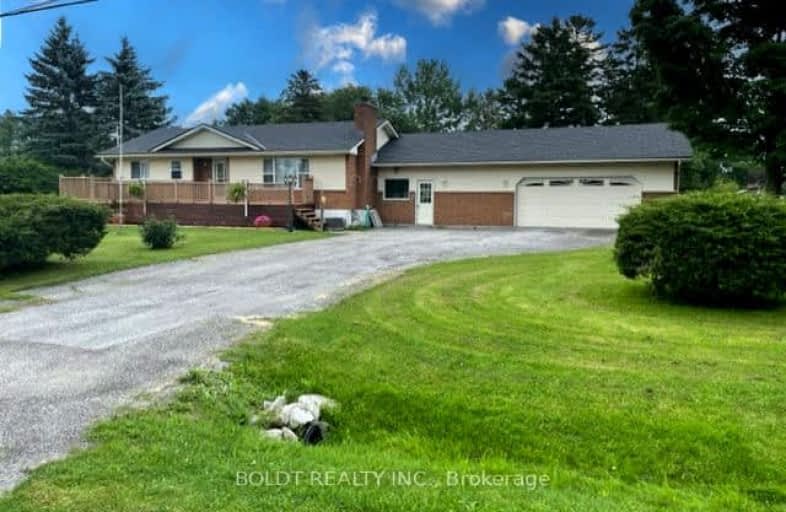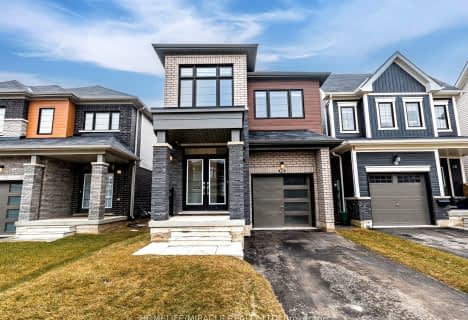Car-Dependent
- Almost all errands require a car.
8
/100
No Nearby Transit
- Almost all errands require a car.
0
/100
Somewhat Bikeable
- Most errands require a car.
38
/100

Prince of Wales Public School
Elementary: Public
5.68 km
Westmount Public School
Elementary: Public
6.13 km
Ontario Public School
Elementary: Public
2.49 km
St Charles Catholic Elementary School
Elementary: Catholic
6.08 km
Monsignor Clancy Catholic Elementary School
Elementary: Catholic
5.66 km
Richmond Street Public School
Elementary: Public
5.12 km
ÉSC Jean-Vanier
Secondary: Catholic
7.13 km
Thorold Secondary School
Secondary: Public
6.44 km
Westlane Secondary School
Secondary: Public
6.27 km
Saint Michael Catholic High School
Secondary: Catholic
5.09 km
Sir Winston Churchill Secondary School
Secondary: Public
8.04 km
Denis Morris Catholic High School
Secondary: Catholic
7.97 km
-
Peace Park
Fonthill ON L0S 1E0 7.06km -
Mountain Locks Park
107 Merritt St, St. Catharines ON L2T 1J7 7.06km -
Rotary Park
395 Pelham Rd, St. Catharines ON 7.64km
-
Hsbc, St. Catharines
460 St Davids Rd, St Catharines ON L2T 4E6 6.02km -
FirstOntario Credit Union
7885 McLeod Rd, Niagara Falls ON L2H 0G5 6.41km -
Scotiabank
1812 Sir Isaac Brock Way, St Catharines ON L2S 3A1 6.42km












