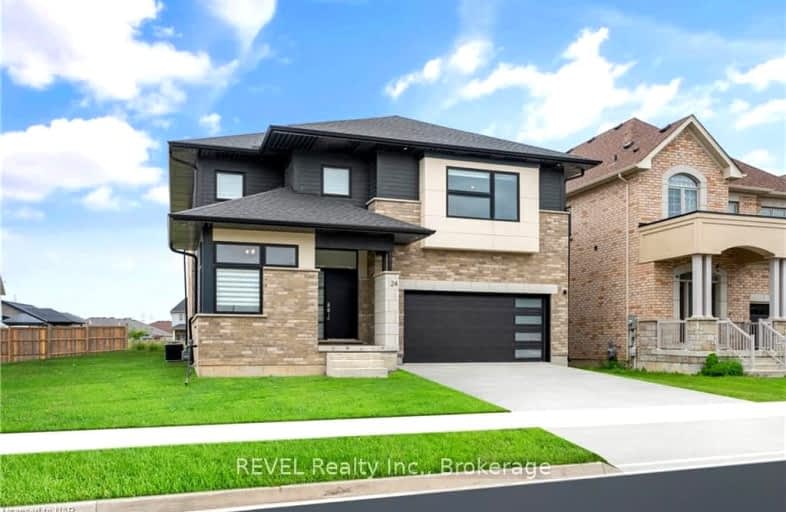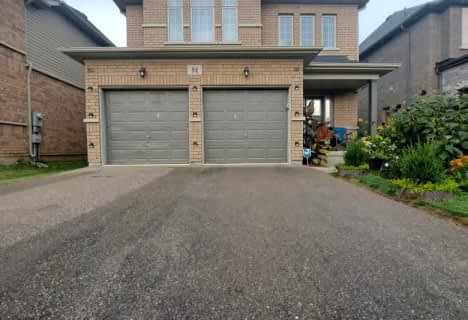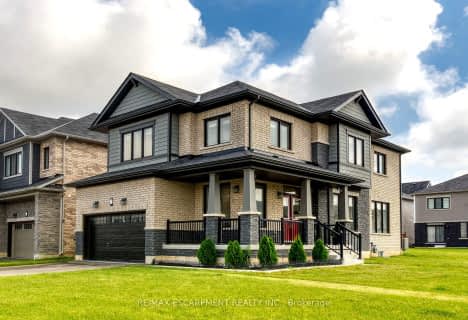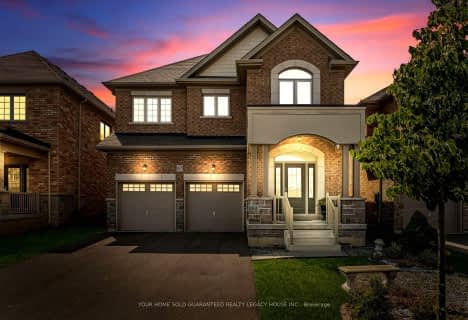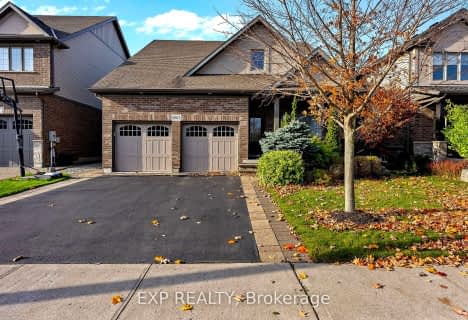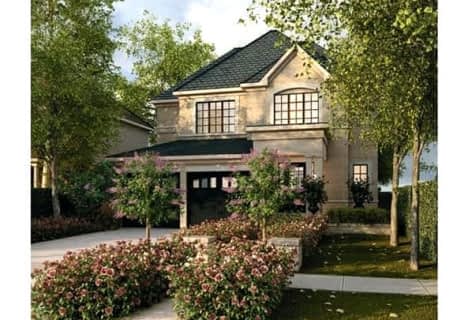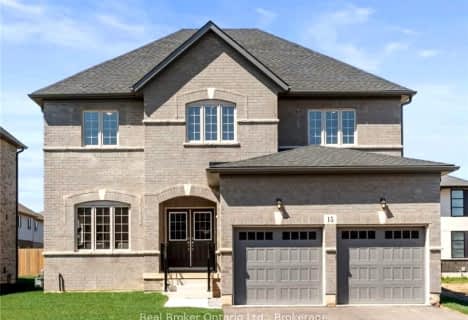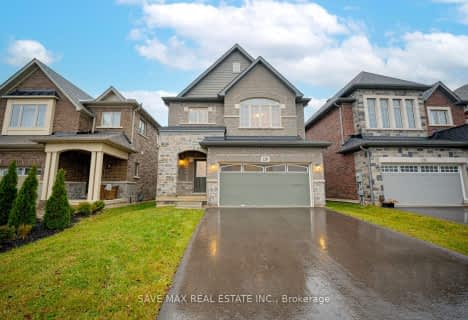Car-Dependent
- Almost all errands require a car.
Minimal Transit
- Almost all errands require a car.
Somewhat Bikeable
- Most errands require a car.

Prince of Wales Public School
Elementary: PublicWestmount Public School
Elementary: PublicOntario Public School
Elementary: PublicSt Charles Catholic Elementary School
Elementary: CatholicMonsignor Clancy Catholic Elementary School
Elementary: CatholicRichmond Street Public School
Elementary: PublicDSBN Academy
Secondary: PublicThorold Secondary School
Secondary: PublicWestlane Secondary School
Secondary: PublicSaint Michael Catholic High School
Secondary: CatholicSir Winston Churchill Secondary School
Secondary: PublicDenis Morris Catholic High School
Secondary: Catholic-
Mel Swart - Lake Gibson Conservation Park
Decew Rd (near Beaverdams Rd.), Thorold ON 3.21km -
Burgoyne Woods Dog Park
70 Edgedale Rd, St. Catharines ON 6.78km -
Screaming Tunnels Haunted Playground
Niagara Falls ON 6.99km
-
HSBC ATM
63 Front St S, Thorold ON L2V 0A7 3.71km -
BMO Bank of Montreal
9 Pine St N, Thorold ON L2V 3Z9 4km -
Meridian Credit Union ATM
7107 Kalar Rd (at McLeod Rd), Niagara Falls ON L2H 3J6 4.91km
- 3 bath
- 4 bed
- 1500 sqft
5803 Fiddlehead Lane, Niagara Falls, Ontario • L2H 0E9 • 219 - Forestview
- 4 bath
- 4 bed
- 3000 sqft
44 Spring Crest Way, Thorold, Ontario • L2V 0J8 • 560 - Rolling Meadows
- 3 bath
- 4 bed
- 2000 sqft
2 Ever Sweet Way, Thorold, Ontario • L2V 0K9 • 560 - Rolling Meadows
