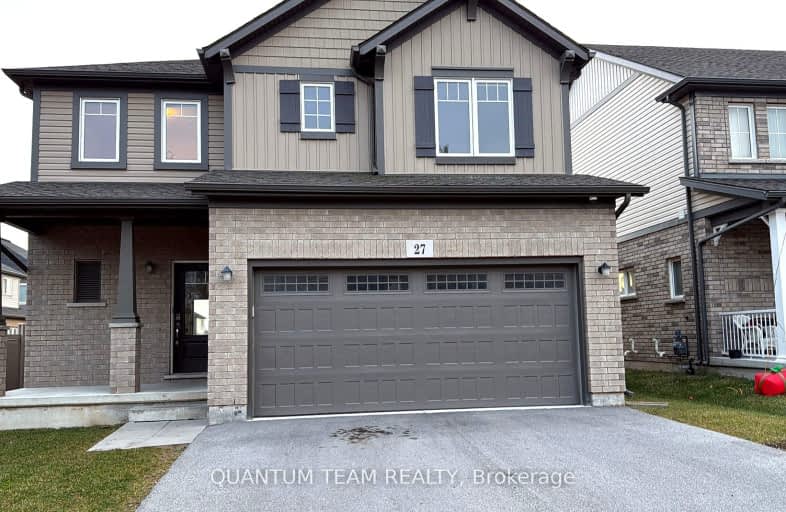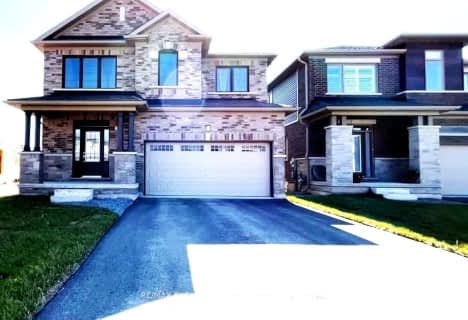Car-Dependent
- Almost all errands require a car.
Minimal Transit
- Almost all errands require a car.
Somewhat Bikeable
- Most errands require a car.

Glendale Public School
Elementary: PublicRoss Public School
Elementary: PublicSt Andrew Catholic Elementary School
Elementary: CatholicQuaker Road Public School
Elementary: PublicAlexander Kuska KSG Catholic Elementary School
Elementary: CatholicSt Kevin Catholic Elementary School
Elementary: CatholicÉcole secondaire Confédération
Secondary: PublicEastdale Secondary School
Secondary: PublicÉSC Jean-Vanier
Secondary: CatholicCentennial Secondary School
Secondary: PublicE L Crossley Secondary School
Secondary: PublicNotre Dame College School
Secondary: Catholic-
Carborundrum Centennial Park
Niagara Falls, NY 14094 15.43km -
Niagara Falls Water Falls
Niagara Falls State Park, Prospect Point, Niagara Falls, New York, Niagara Falls , 14302, United States, Niagara Falls, NY 14302 15.74km -
Schoellkopf Park
Portage Rd (btwen Walnut & Pine), Niagara Falls, NY 14301 16.89km
-
TD Bank
845 Niagara St, Welland ON L3C 1M4 1.7km -
TD Bank Financial Group
845 Niagara St, Welland ON L3C 1M4 1.7km -
TD Canada Trust ATM
845 Niagara St, Welland ON L3C 1M4 1.7km
- — bath
- — bed
- — sqft
42 Sunflower Crescent, Thorold, Ontario • L3B 0L3 • 562 - Hurricane/Merrittville
- — bath
- — bed
- — sqft
224 Esther Crescent, Thorold, Ontario • L3B 0H1 • 562 - Hurricane/Merrittville














