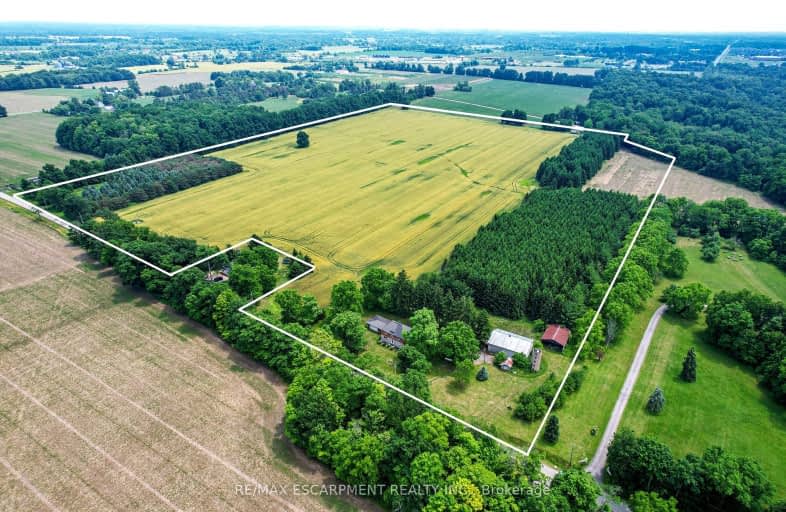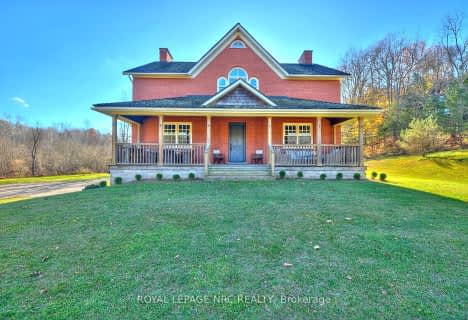Car-Dependent
- Almost all errands require a car.
No Nearby Transit
- Almost all errands require a car.
Somewhat Bikeable
- Most errands require a car.

École élémentaire Nouvel Horizon
Elementary: PublicQuaker Road Public School
Elementary: PublicA K Wigg Public School
Elementary: PublicAlexander Kuska KSG Catholic Elementary School
Elementary: CatholicGlynn A Green Public School
Elementary: PublicSt Alexander Catholic Elementary School
Elementary: CatholicDSBN Academy
Secondary: PublicÉSC Jean-Vanier
Secondary: CatholicCentennial Secondary School
Secondary: PublicE L Crossley Secondary School
Secondary: PublicDenis Morris Catholic High School
Secondary: CatholicNotre Dame College School
Secondary: Catholic-
South Hills Mountain Bike Trails
Ontario 4.71km -
Fonthill Dog Park
Pelham ON 5.59km -
Rotary Park
395 Pelham Rd, St. Catharines ON 6.09km
-
PenFinancial Credit Union
130 Hwy 20, Fonthill ON L0S 1E6 2.2km -
BMO Bank of Montreal
110 Hwy 20, Fonthill ON L0S 1E0 2.52km -
CoinFlip Bitcoin ATM
1376 Haist St, Pelham ON L0S 1E0 3.66km
- 4 bath
- 4 bed
- 3500 sqft
2877 Mcsherry Lane, Pelham, Ontario • L0S 1E6 • 663 - North Pelham
- 5 bath
- 4 bed
- 3500 sqft
1479 Merrittville Hwy, Thorold, Ontario • L3B 5N5 • 562 - Hurricane/Merrittville







