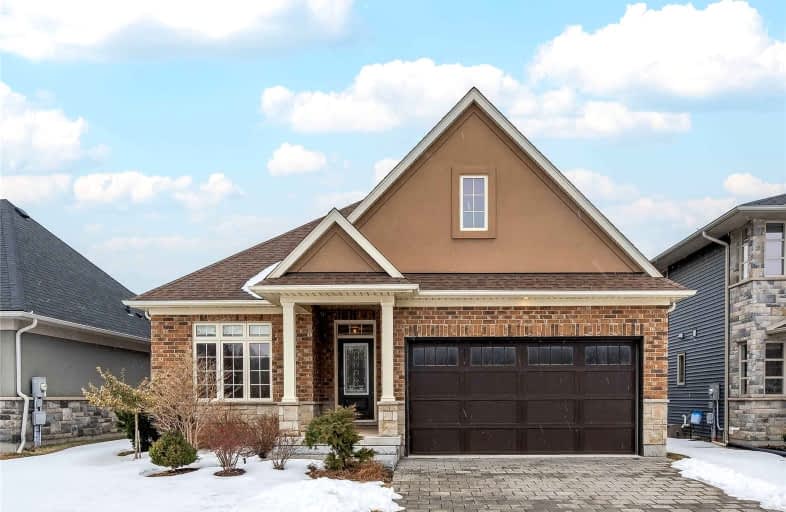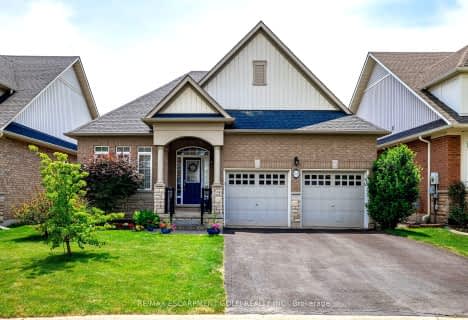Car-Dependent
- Almost all errands require a car.
Minimal Transit
- Almost all errands require a car.
Somewhat Bikeable
- Most errands require a car.

École élémentaire Nouvel Horizon
Elementary: PublicGlendale Public School
Elementary: PublicRoss Public School
Elementary: PublicQuaker Road Public School
Elementary: PublicAlexander Kuska KSG Catholic Elementary School
Elementary: CatholicSt Kevin Catholic Elementary School
Elementary: CatholicÉcole secondaire Confédération
Secondary: PublicEastdale Secondary School
Secondary: PublicÉSC Jean-Vanier
Secondary: CatholicCentennial Secondary School
Secondary: PublicE L Crossley Secondary School
Secondary: PublicNotre Dame College School
Secondary: Catholic-
Don Cherry's Sports Grill
1030 Niagara Street, Welland, ON L3C 1M6 0.76km -
Jeff's Bowl-O-Rama
968 Niagara Street, Welland, ON L3C 1M6 0.98km -
Ye Olde Squire Welland
800 Niagara Street, Welland, ON L3C 5Z4 1.74km
-
McDonald's
102 Primeway Drive, Welland, ON L3B 0A1 1.98km -
McDonald's
631 Niagara St., Welland, ON L3C 1L9 2.52km -
McDonald's
124 Highway 20 E, Fonthill, ON L0S 1E6 3.44km
-
Synergy Fitness
6045 Transit Rd 44.65km
-
Zehrs
821 Niagara Street N, Welland, ON L3C 1M4 1.64km -
Shoppers Drug Mart
Seaway Mall, 800 Niagara St N, Welland, ON L3C 5Z4 1.74km -
Rexall Drug Store
399 King Street, Welland, ON L3B 3K4 5.33km
-
Don Cherry's Sports Grill
1030 Niagara Street, Welland, ON L3C 1M6 0.76km -
Big Daddy’s Pho
1030 Niagara Street, Welland, ON L3C 1M6 0.76km -
Boston Pizza
934 Niagara St, Welland, ON L3C 1M3 1.13km
-
Cleo / Ricki's
Seaway Mall, Welland, ON L3C 5Z4 1.64km -
Shoppers Drug Mart
Seaway Mall, 800 Niagara St N, Welland, ON L3C 5Z4 1.74km -
Shoe Warehouse
800 Niagara St, Unit J6, Welland, ON L3C 5Z4 1.74km
-
Zehrs
821 Niagara Street N, Welland, ON L3C 1M4 1.64km -
Sobeys
110 Highway 20 E, Pelham, ON L0S 1E0 3.48km -
Food Basics
130 Highway 20 E, Fonthill, ON L0S 1E0 3.48km
-
LCBO
102 Primeway Drive, Welland, ON L3B 0A1 2.12km -
LCBO
7481 Oakwood Drive, Niagara Falls, ON 10.71km -
LCBO
5389 Ferry Street, Niagara Falls, ON L2G 1R9 14.48km
-
Northend Mobility
301 Aqueduct Street, Welland, ON L3C 1C9 3.01km -
Williams Kool Heat
67 River Road, Welland, ON L3B 2R7 3.97km -
Camo Gas Repair
457 Fitch Street, Welland, ON L3C 4W7 5.03km
-
Cineplex Odeon Welland Cinemas
800 Niagara Street, Seaway Mall, Welland, ON L3C 5Z4 1.84km -
Can View Drive-In
1956 Highway 20, Fonthill, ON L0S 1E0 3.86km -
Cineplex Odeon Niagara Square Cinemas
7555 Montrose Road, Niagara Falls, ON L2H 2E9 10.21km
-
Welland Public Libray-Main Branch
50 The Boardwalk, Welland, ON L3B 6J1 4.27km -
Libraries
3763 Main Street, Niagara Falls, ON L2G 6B3 15.79km -
Niagara Falls Public Library
4848 Victoria Avenue, Niagara Falls, ON L2E 4C5 16.02km
-
Welland County General Hospital
65 3rd St, Welland, ON L3B 5.57km -
Primary Care Niagara
800 Niagara Street N, Suite G1, Welland, ON L3C 5Z4 1.64km -
LifeLabs
477 King St, Ste 103, Welland, ON L3B 3K4 5.45km
-
Merritt Island
Welland ON 3.92km -
Manchester Park
Welland ON 4.62km -
Hooker Street Park
Welland ON 4.82km
-
TD Bank
845 Niagara St, Welland ON L3C 1M4 1.51km -
TD Bank Financial Group
845 Niagara St, Welland ON L3C 1M4 1.51km -
BMO Bank of Montreal
800 Niagara St (in Seaway Mall), Welland ON L3C 5Z4 1.76km
- 2 bath
- 3 bed
- 1500 sqft
18 Topham Boulevard, Welland, Ontario • L3C 7E1 • 767 - N. Welland
- 3 bath
- 3 bed
- 1500 sqft
2523 Port Robinson Road, Thorold, Ontario • L3B 5N5 • 562 - Hurricane/Merrittville
- 3 bath
- 2 bed
- 1100 sqft
254 Galloway Trail, Welland, Ontario • L3B 6G5 • 766 - Hwy 406/Welland
- 3 bath
- 3 bed
- 1500 sqft
10 Bergenstein Crescent, Pelham, Ontario • L0S 1E6 • 662 - Fonthill
- 6 bath
- 5 bed
- 2000 sqft
210 Wellandvale Drive, Welland, Ontario • L3C 7C7 • 767 - N. Welland














