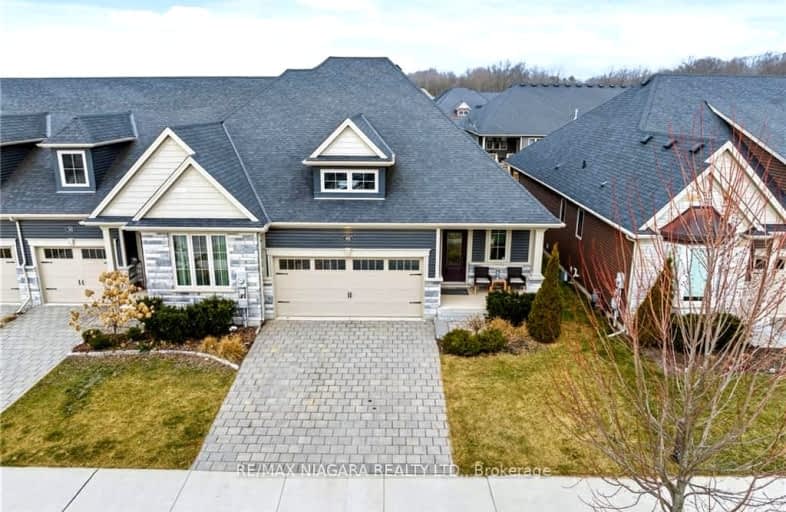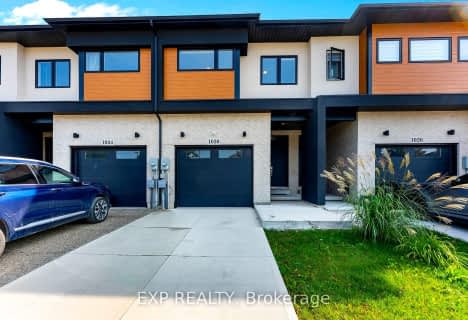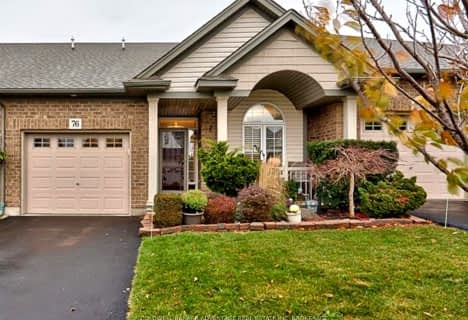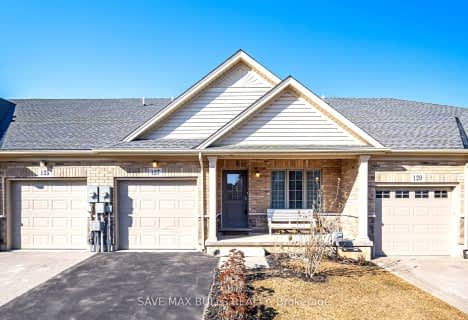
École élémentaire Nouvel Horizon
Elementary: PublicGlendale Public School
Elementary: PublicRoss Public School
Elementary: PublicQuaker Road Public School
Elementary: PublicAlexander Kuska KSG Catholic Elementary School
Elementary: CatholicSt Kevin Catholic Elementary School
Elementary: CatholicÉcole secondaire Confédération
Secondary: PublicEastdale Secondary School
Secondary: PublicÉSC Jean-Vanier
Secondary: CatholicCentennial Secondary School
Secondary: PublicE L Crossley Secondary School
Secondary: PublicNotre Dame College School
Secondary: Catholic- 3 bath
- 2 bed
- 1100 sqft
25 Andrew Lane, Thorold, Ontario • L2V 0V3 • 562 - Hurricane/Merrittville
- 3 bath
- 3 bed
- 1100 sqft
142 Willson Drive, Thorold, Ontario • L3B 0A1 • 562 - Hurricane/Merrittville
- 3 bath
- 2 bed
10 Campbell Street, Thorold, Ontario • L2V 0J3 • 562 - Hurricane/Merrittville
- 3 bath
- 2 bed
- 1100 sqft
50 Andrew Lane, Thorold, Ontario • L2V 0E4 • 562 - Hurricane/Merrittville
- 3 bath
- 2 bed
- 1100 sqft
198 Willowlanding Court, Welland, Ontario • L3C 7L8 • 767 - N. Welland












