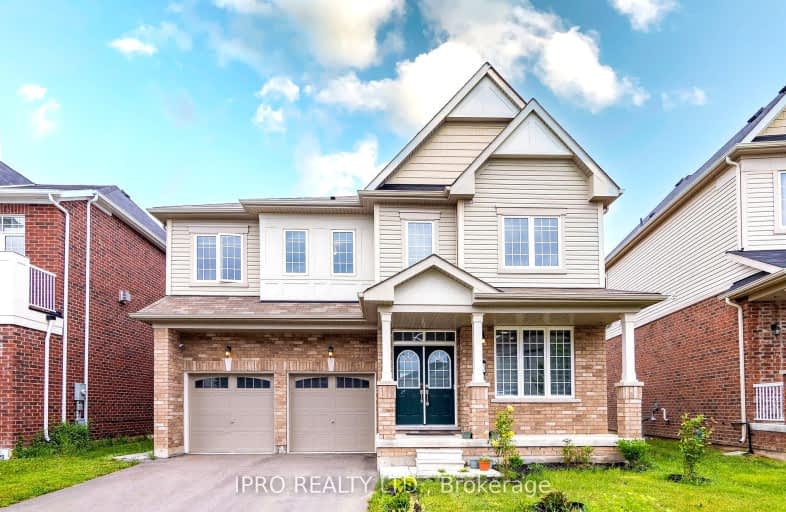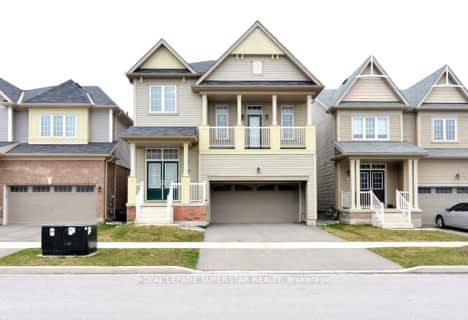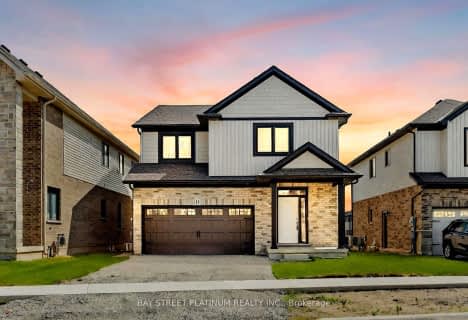Car-Dependent
- Almost all errands require a car.
No Nearby Transit
- Almost all errands require a car.
Somewhat Bikeable
- Most errands require a car.

École élémentaire Nouvel Horizon
Elementary: PublicGlendale Public School
Elementary: PublicRoss Public School
Elementary: PublicQuaker Road Public School
Elementary: PublicAlexander Kuska KSG Catholic Elementary School
Elementary: CatholicSt Kevin Catholic Elementary School
Elementary: CatholicÉcole secondaire Confédération
Secondary: PublicEastdale Secondary School
Secondary: PublicÉSC Jean-Vanier
Secondary: CatholicCentennial Secondary School
Secondary: PublicE L Crossley Secondary School
Secondary: PublicNotre Dame College School
Secondary: Catholic-
Marlene Stewart Streit Park
Fonthill ON 4.34km -
Ball's Falls Conservation Area
250 Thorold Rd, Welland ON L3C 3W2 5.02km -
Merritt Island
Welland ON 5.08km
-
TD Bank
845 Niagara St, Welland ON L3C 1M4 2.81km -
TD Bank Financial Group
845 Niagara St, Welland ON L3C 1M4 2.81km -
CIBC
800 Niagara St (in Seaway Mall), Welland ON L3C 5Z4 3km





















