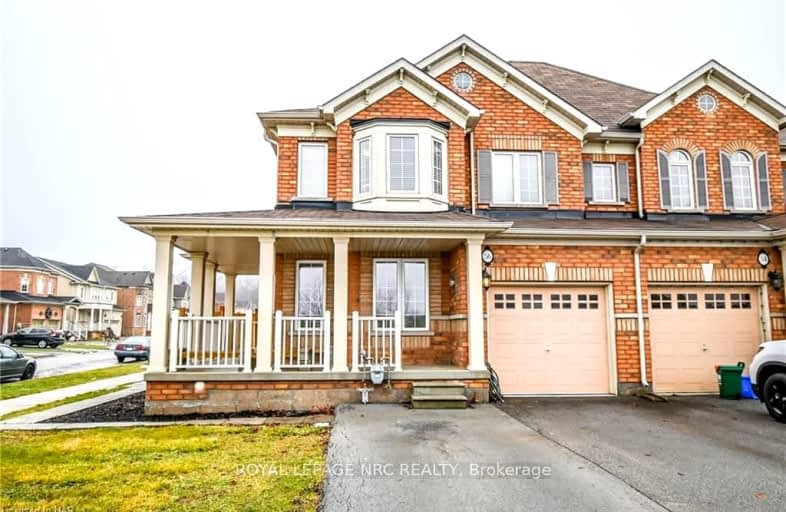Car-Dependent
- Almost all errands require a car.
Some Transit
- Most errands require a car.
Somewhat Bikeable
- Most errands require a car.

Niagara Peninsula Children's Centre School
Elementary: HospitalBurleigh Hill Public School
Elementary: PublicÉÉC Sainte-Marguerite-Bourgeoys-St.Cath
Elementary: CatholicWestmount Public School
Elementary: PublicMonsignor Clancy Catholic Elementary School
Elementary: CatholicRichmond Street Public School
Elementary: PublicDSBN Academy
Secondary: PublicThorold Secondary School
Secondary: PublicSt Catharines Collegiate Institute and Vocational School
Secondary: PublicLaura Secord Secondary School
Secondary: PublicSir Winston Churchill Secondary School
Secondary: PublicDenis Morris Catholic High School
Secondary: Catholic-
Treeview Park
2A Via Del Monte (Allanburg Road), St. Catharines ON 1.78km -
Niagara Olympic Club
78 Louth St, St Catharines ON L2S 2T4 3.29km -
Powerglen Park
9 Senator Dr (Westland Drive), St. Catharines ON 3.39km
-
Hsbc, St. Catharines
460 St Davids Rd, St Catharines ON L2T 4E6 1.23km -
TD Bank Financial Group
1812 Sir Isaac Brock Way, St. Catharines ON L2S 3A1 1.53km -
TD Canada Trust ATM
1812 Sir Isaac Brock Way, St. Catharines ON L2S 3A1 1.53km













