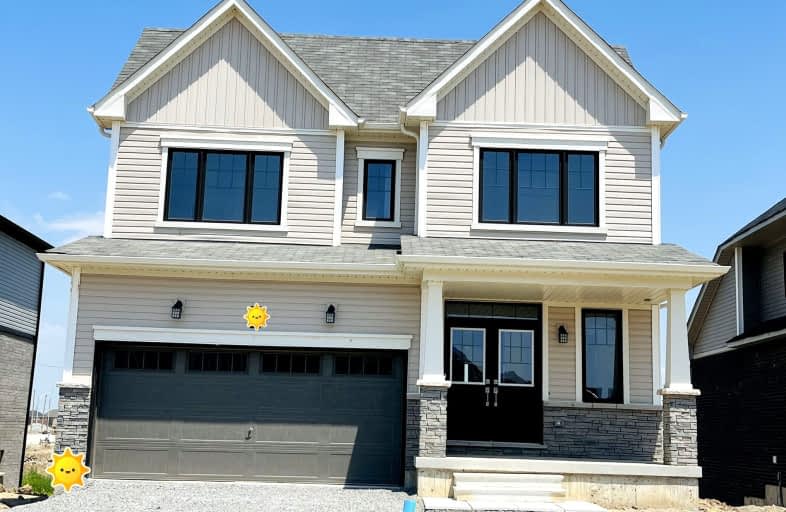Car-Dependent
- Almost all errands require a car.
4
/100
Minimal Transit
- Almost all errands require a car.
17
/100
Somewhat Bikeable
- Most errands require a car.
27
/100

Prince of Wales Public School
Elementary: Public
4.49 km
Westmount Public School
Elementary: Public
5.11 km
Ontario Public School
Elementary: Public
1.30 km
St Charles Catholic Elementary School
Elementary: Catholic
5.00 km
Monsignor Clancy Catholic Elementary School
Elementary: Catholic
4.77 km
Richmond Street Public School
Elementary: Public
4.23 km
ÉSC Jean-Vanier
Secondary: Catholic
8.76 km
Thorold Secondary School
Secondary: Public
5.16 km
Westlane Secondary School
Secondary: Public
4.83 km
Saint Michael Catholic High School
Secondary: Catholic
4.13 km
Sir Winston Churchill Secondary School
Secondary: Public
7.25 km
Denis Morris Catholic High School
Secondary: Catholic
7.29 km
-
Neelon Park
3 Neelon St, St. Catharines ON 5.62km -
Mount Carmel Park
Niagara Falls ON L2H 2Y3 6.33km -
St. Catharines Rotary Park
St. Catharines ON 7.43km
-
RBC Royal Bank
52 Front St S, Thorold ON L2V 1W9 4.59km -
Tom Daley
1355 Upper's Lane, Thorold ON 4.6km -
HSBC ATM
7107 Kalar Rd, Niagara Falls ON L2H 3J6 4.65km












