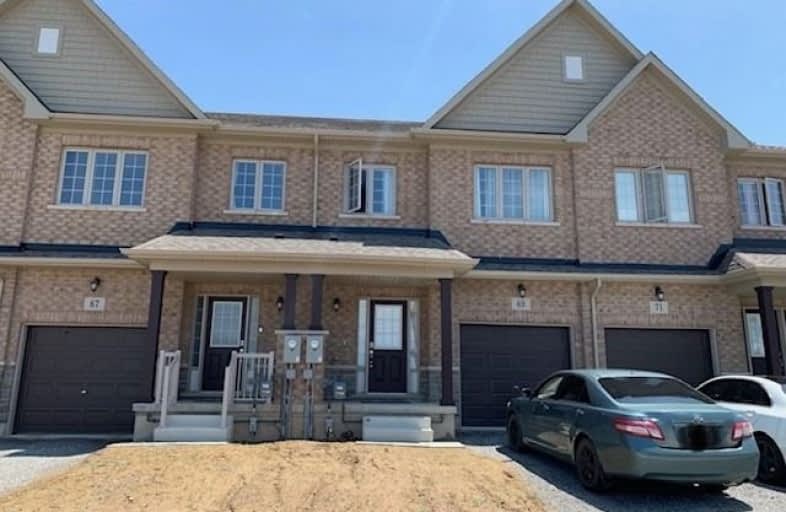
Prince of Wales Public School
Elementary: Public
3.46 km
Westmount Public School
Elementary: Public
4.09 km
Ontario Public School
Elementary: Public
0.42 km
St Charles Catholic Elementary School
Elementary: Catholic
3.98 km
Monsignor Clancy Catholic Elementary School
Elementary: Catholic
3.77 km
Richmond Street Public School
Elementary: Public
3.25 km
DSBN Academy
Secondary: Public
7.31 km
Thorold Secondary School
Secondary: Public
4.14 km
Westlane Secondary School
Secondary: Public
5.06 km
Saint Michael Catholic High School
Secondary: Catholic
4.76 km
Sir Winston Churchill Secondary School
Secondary: Public
6.26 km
Denis Morris Catholic High School
Secondary: Catholic
6.32 km



