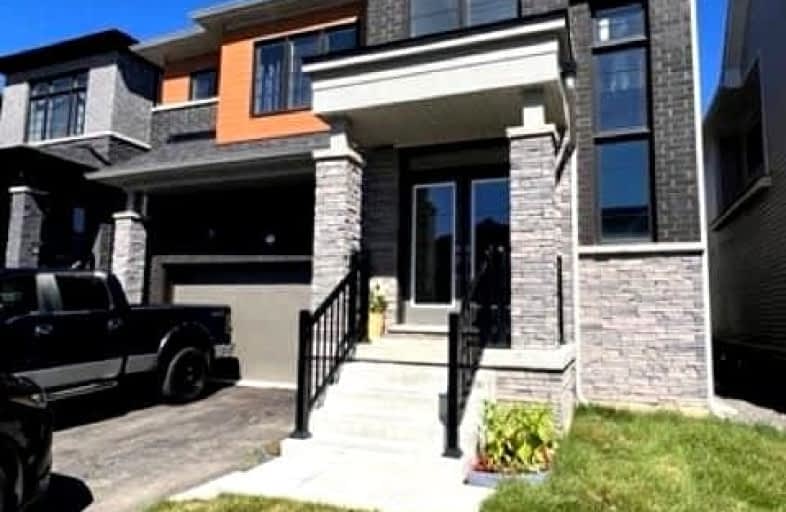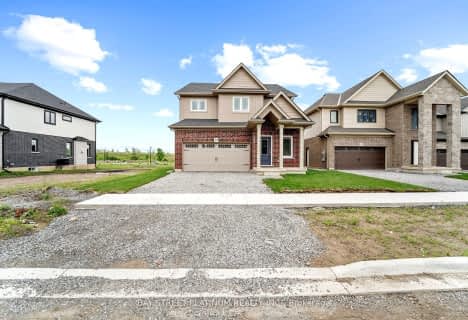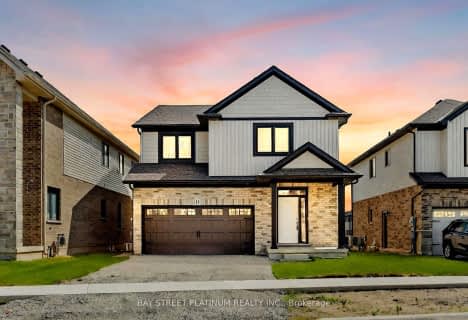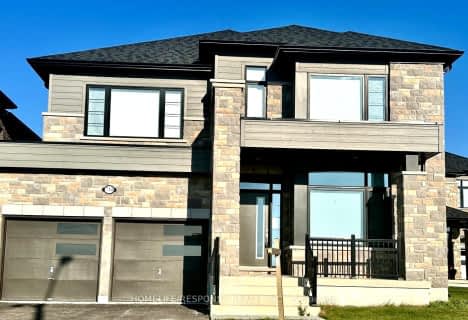Car-Dependent
- Almost all errands require a car.
No Nearby Transit
- Almost all errands require a car.
Somewhat Bikeable
- Most errands require a car.

Glendale Public School
Elementary: PublicRoss Public School
Elementary: PublicSt Andrew Catholic Elementary School
Elementary: CatholicQuaker Road Public School
Elementary: PublicAlexander Kuska KSG Catholic Elementary School
Elementary: CatholicSt Kevin Catholic Elementary School
Elementary: CatholicÉcole secondaire Confédération
Secondary: PublicEastdale Secondary School
Secondary: PublicÉSC Jean-Vanier
Secondary: CatholicCentennial Secondary School
Secondary: PublicE L Crossley Secondary School
Secondary: PublicNotre Dame College School
Secondary: Catholic-
Merritt Island
Welland ON 5.05km -
Manchester Park
Welland ON 5.45km -
Memorial Park
405 Memorial Park Dr (Ontario Rd.), Welland ON L3B 1A5 6.88km
-
TD Bank Financial Group
845 Niagara St, Welland ON L3C 1M4 2.92km -
TD Canada Trust ATM
845 Niagara St, Welland ON L3C 1M4 2.92km -
TD Canada Trust Branch and ATM
845 Niagara St, Welland ON L3C 1M4 2.92km
- — bath
- — bed
25 ALICIA Crescent, Thorold, Ontario • L2V 0M1 • 562 - Hurricane/Merrittville
- — bath
- — bed
17 WILKERSON STREET Street, Thorold, Ontario • L2V 0G2 • 562 - Hurricane/Merrittville




















