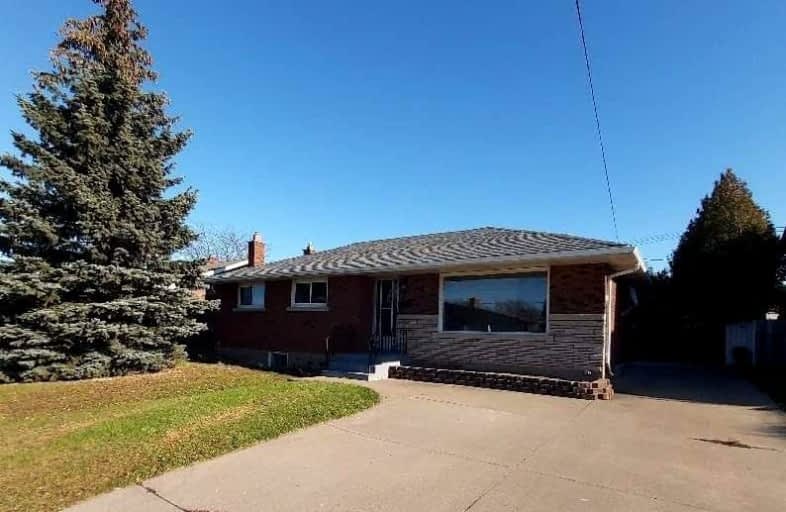
Burleigh Hill Public School
Elementary: PublicÉÉC Sainte-Marguerite-Bourgeoys-St.Cath
Elementary: CatholicWestmount Public School
Elementary: PublicSt Charles Catholic Elementary School
Elementary: CatholicMonsignor Clancy Catholic Elementary School
Elementary: CatholicRichmond Street Public School
Elementary: PublicDSBN Academy
Secondary: PublicThorold Secondary School
Secondary: PublicSt Catharines Collegiate Institute and Vocational School
Secondary: PublicLaura Secord Secondary School
Secondary: PublicSir Winston Churchill Secondary School
Secondary: PublicDenis Morris Catholic High School
Secondary: Catholic- 3 bath
- 3 bed
34 CULLIGAN Crescent, Thorold, Ontario • L2V 4P1 • 558 - Confederation Heights
- 3 bath
- 4 bed
Lot 129 Huntsworth Avenue, Thorold, Ontario • L2V 5G7 • 557 - Thorold Downtown
- — bath
- — bed
- — sqft
Upper-7 East Hampton Road, St. Catharines, Ontario • L2T 3C9 • 461 - Glendale/Glenridge
- 4 bath
- 4 bed
83 Wellington Street North, Thorold, Ontario • L2V 2E8 • 557 - Thorold Downtown














