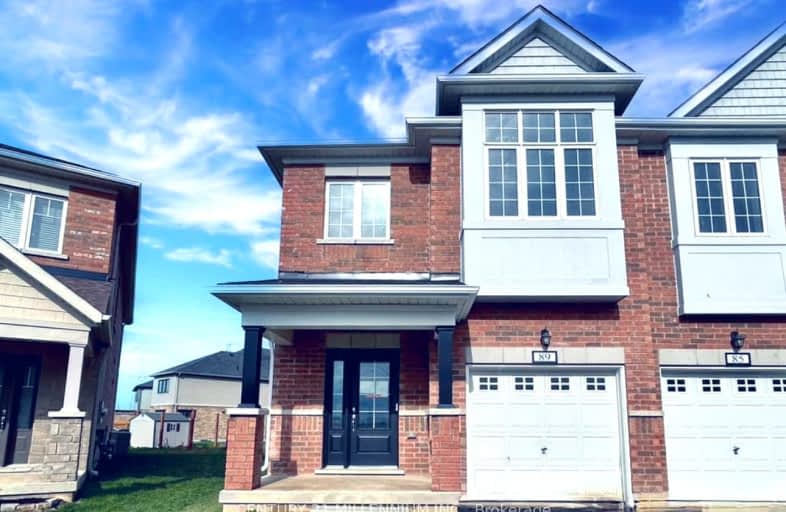Car-Dependent
- Almost all errands require a car.
Minimal Transit
- Almost all errands require a car.
Somewhat Bikeable
- Most errands require a car.

Prince of Wales Public School
Elementary: PublicWestmount Public School
Elementary: PublicOntario Public School
Elementary: PublicSt Charles Catholic Elementary School
Elementary: CatholicMonsignor Clancy Catholic Elementary School
Elementary: CatholicRichmond Street Public School
Elementary: PublicDSBN Academy
Secondary: PublicThorold Secondary School
Secondary: PublicWestlane Secondary School
Secondary: PublicSaint Michael Catholic High School
Secondary: CatholicSir Winston Churchill Secondary School
Secondary: PublicDenis Morris Catholic High School
Secondary: Catholic-
Mel Swart - Lake Gibson Conservation Park
Decew Rd (near Beaverdams Rd.), Thorold ON 2.95km -
Neelon Park
3 Neelon St, St. Catharines ON 4.73km -
Mountain Locks Park
107 Merritt St, St. Catharines ON L2T 1J7 5.14km
-
Tom Daley
1355 Upper's Lane, Thorold ON 3.71km -
HSBC ATM
63 Front St S, Thorold ON L2V 0A7 3.72km -
Hsbc, St. Catharines
460 St Davids Rd, St Catharines ON L2T 4E6 4.98km


