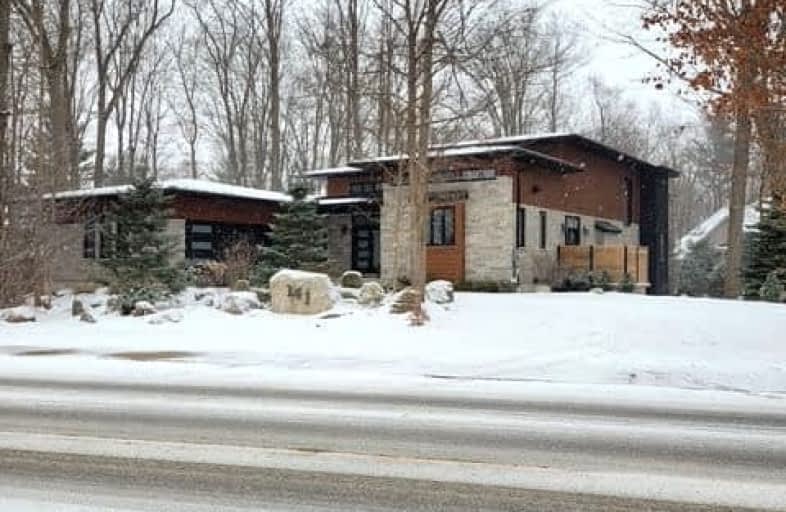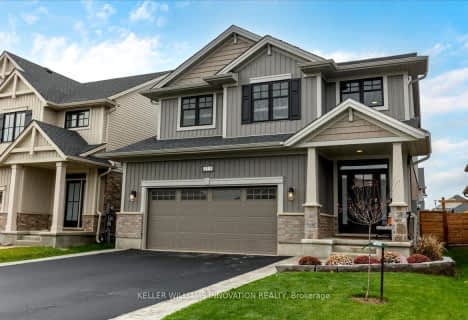Car-Dependent
- Most errands require a car.
Somewhat Bikeable
- Most errands require a car.

Monsignor J H O'Neil School
Elementary: CatholicCourtland Public School
Elementary: PublicSt Joseph's School
Elementary: CatholicSouth Ridge Public School
Elementary: PublicWestfield Public School
Elementary: PublicAnnandale Public School
Elementary: PublicDelhi District Secondary School
Secondary: PublicValley Heights Secondary School
Secondary: PublicSt Mary's High School
Secondary: CatholicIngersoll District Collegiate Institute
Secondary: PublicGlendale High School
Secondary: PublicEast Elgin Secondary School
Secondary: Public-
Coronation Park
19 Van St (Old Vienna Rd.), Tillsonburg ON N4G 2M7 0.97km -
Lake Lisgar Park
Tillsonburg ON 2.74km -
Straffordville Community Park
Straffordville ON 12.44km
-
RBC Royal Bank
121 Broadway St (Brock St. W.), Tillsonburg ON N4G 3P7 0.87km -
BMO Bank of Montreal
160 Broadway St, Tillsonburg ON N4G 3P8 0.93km -
Scotiabank
199 Broadway St, Tillsonburg ON N4G 3P9 0.94km
- 4 bath
- 4 bed
- 2500 sqft
15 Ridge Boulevard, Tillsonburg, Ontario • N4G 2S6 • Tillsonburg











