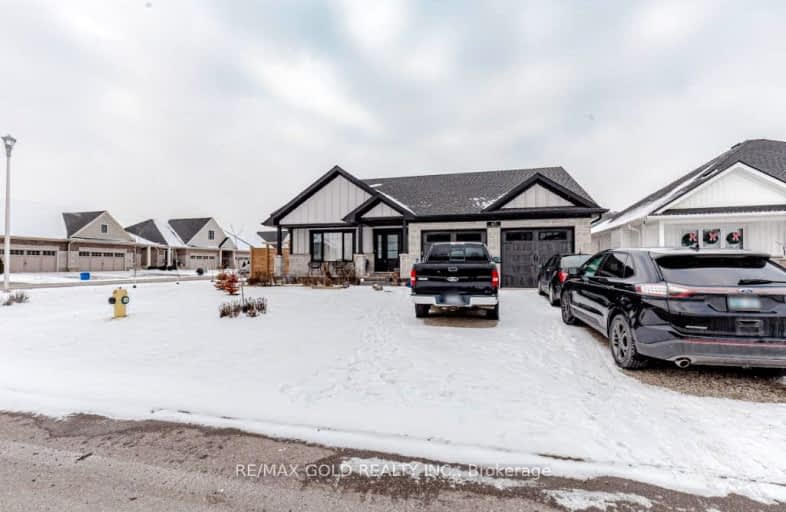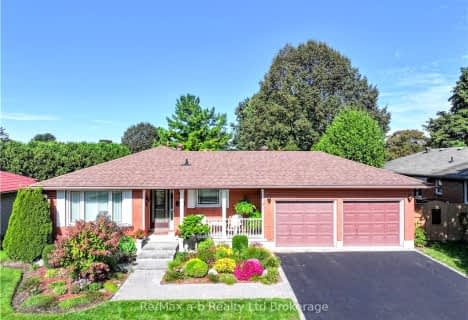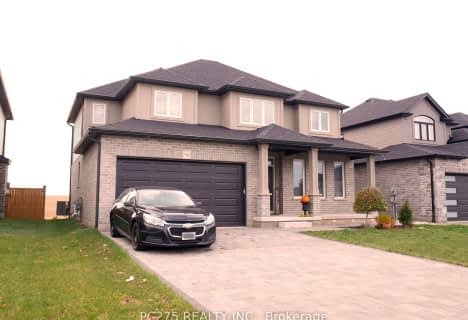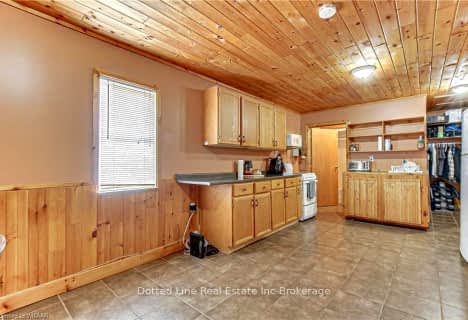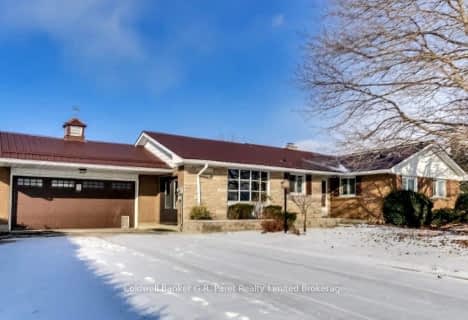Car-Dependent
- Almost all errands require a car.
Somewhat Bikeable
- Most errands require a car.

Monsignor J H O'Neil School
Elementary: CatholicCourtland Public School
Elementary: PublicSt Joseph's School
Elementary: CatholicSouth Ridge Public School
Elementary: PublicWestfield Public School
Elementary: PublicAnnandale Public School
Elementary: PublicDelhi District Secondary School
Secondary: PublicValley Heights Secondary School
Secondary: PublicSt Mary's High School
Secondary: CatholicIngersoll District Collegiate Institute
Secondary: PublicGlendale High School
Secondary: PublicEast Elgin Secondary School
Secondary: Public-
Coronation Park
19 Van St (Old Vienna Rd.), Tillsonburg ON N4G 2M7 1.84km -
The Park
Tillsonburg ON 1.89km -
Tillsonburg Conservation Area
Tillsonburg ON 2.85km
-
Scotiabank
199 Broadway St, Tillsonburg ON N4G 3P9 1.51km -
TD Canada Trust Branch and ATM
200 Broadway St, Tillsonburg ON N4G 5A7 1.56km -
TD Canada Trust ATM
200 Broadway St, Tillsonburg ON N4G 5A7 1.56km
- 3 bath
- 3 bed
- 1100 sqft
164197 Brownsville Road, South-West Oxford, Ontario • N4G 4G8 • Rural South-West Oxford
