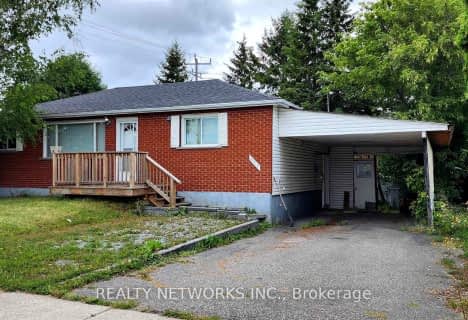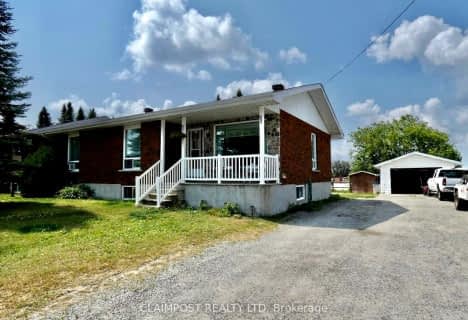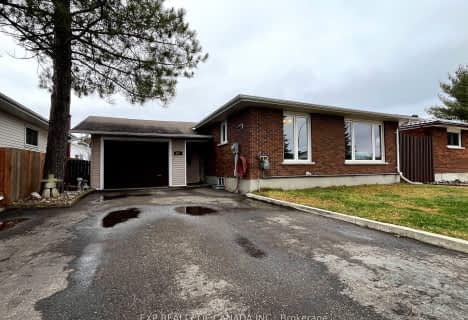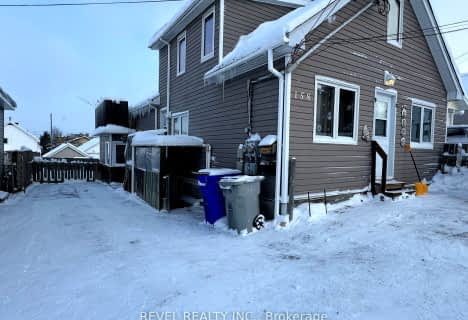
École publique Pavillon Renaissance
Elementary: Public
0.58 km
École catholique St-Dominique
Elementary: Catholic
0.77 km
École catholique Anicet-Morin
Elementary: Catholic
0.19 km
R Ross Beattie Senior Public School
Elementary: Public
2.02 km
École catholique Sacré-Coeur (Timmins)
Elementary: Catholic
2.54 km
École publique Lionel-Gauthier
Elementary: Public
0.68 km
La Clef
Secondary: Catholic
0.71 km
École secondaire Renaissance
Secondary: Public
0.58 km
École secondaire Cochrane
Secondary: Public
2.50 km
O'Gorman High School
Secondary: Catholic
2.59 km
École secondaire catholique Theriault
Secondary: Catholic
1.82 km
Timmins High and Vocational School
Secondary: Public
1.95 km












