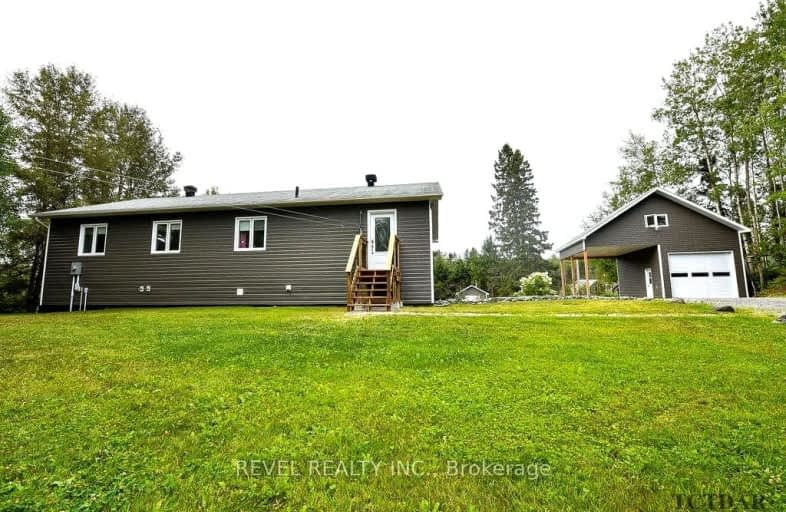Car-Dependent
- Almost all errands require a car.
Somewhat Bikeable
- Most errands require a car.

École catholique Louis-Rhéaume
Elementary: CatholicÉcole catholique St-Gérard
Elementary: CatholicSchumacher Public School
Elementary: PublicSacred Heart School
Elementary: CatholicPinecrest Public School
Elementary: PublicTimmins Centennial Public School
Elementary: PublicNCDSB Access Center Secondary School
Secondary: CatholicPACE Alternative & Continuing Education
Secondary: PublicÉcole secondaire Cochrane
Secondary: PublicRoland Michener Secondary School
Secondary: PublicO'Gorman High School
Secondary: CatholicÉcole secondaire catholique Theriault
Secondary: Catholic-
Past Presidents Park
Schumacher ON 3.63km -
Hollinger Mine Bike Trail
Timmins ON P4N 1M8 4.1km -
Hollinger Park Playground
4.35km
-
President's Choice Financial ATM
654 Algonquin Blvd E, Timmins ON P4N 8R4 4.35km -
CIBC
562 Algonquin Blvd E, Timmins ON P4N 1B7 4.41km -
TD Canada Trust ATM
273 3rd Ave, Timmins ON P4N 1E2 4.72km


